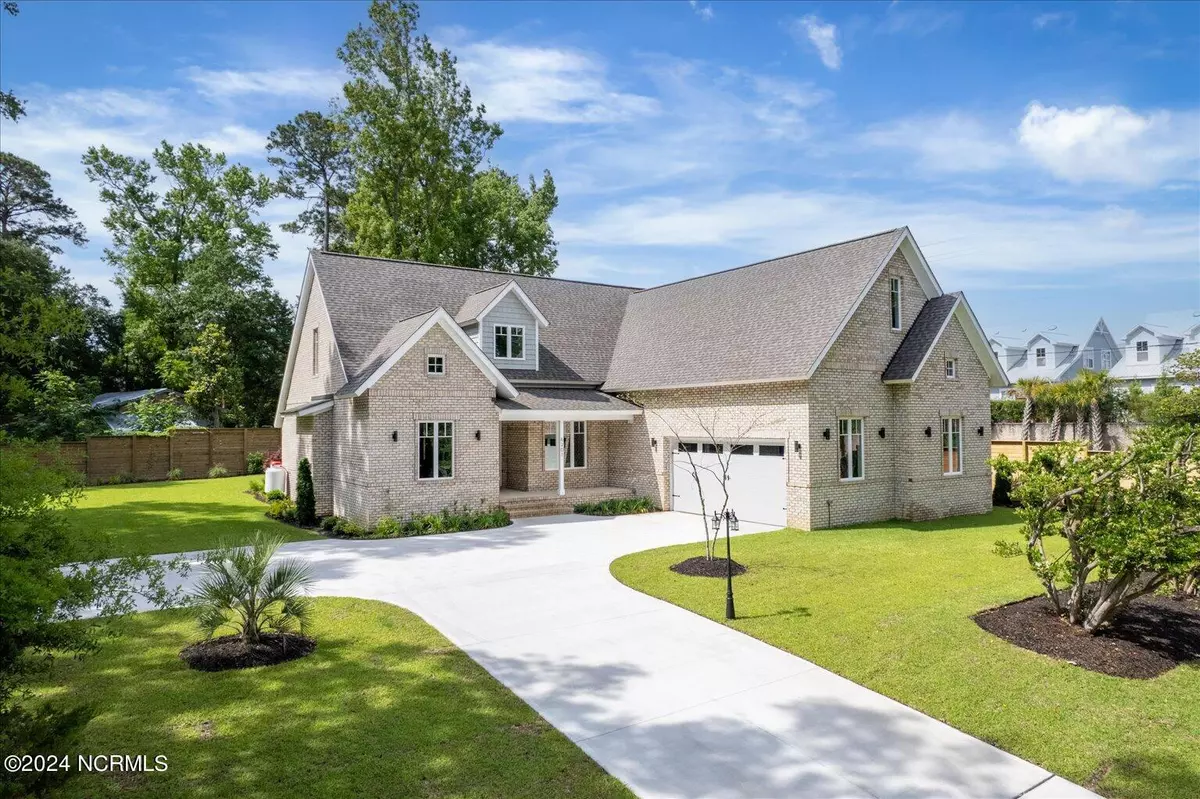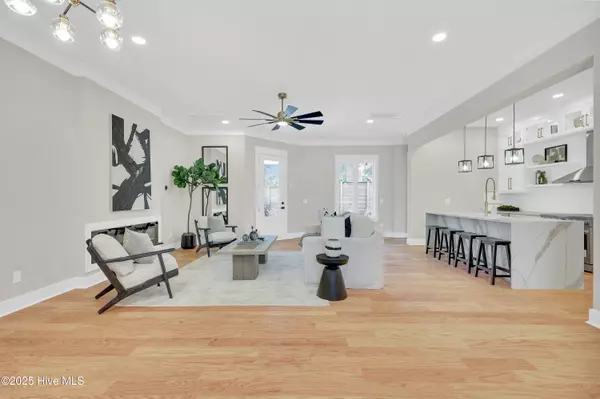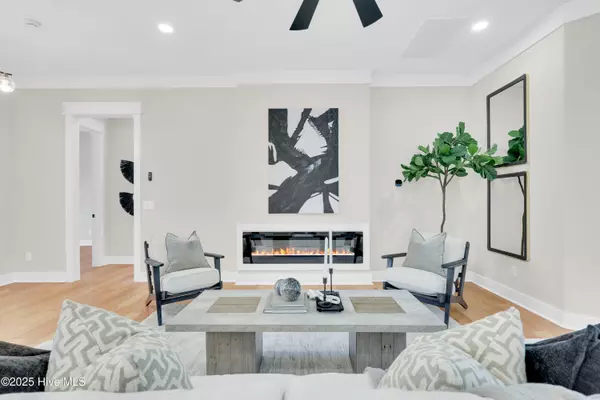6201 Richard Bradley DR Wilmington, NC 28409
5 Beds
5 Baths
3,240 SqFt
OPEN HOUSE
Sun Feb 16, 11:00am - 2:00pm
UPDATED:
02/12/2025 08:15 AM
Key Details
Property Type Single Family Home
Sub Type Single Family Residence
Listing Status Active
Purchase Type For Sale
Square Footage 3,240 sqft
Price per Sqft $385
Subdivision Not In Subdivision
MLS Listing ID 100487965
Style Wood Frame
Bedrooms 5
Full Baths 4
Half Baths 1
HOA Y/N No
Originating Board Hive MLS
Year Built 2023
Annual Tax Amount $4,196
Lot Size 0.345 Acres
Acres 0.34
Lot Dimensions Irregular
Property Sub-Type Single Family Residence
Property Description
Step inside and be captivated by the bright, open living spaces adorned with high-end finishes and abundant natural light. The inviting living room sets the stage for memorable gatherings, while the cozy electric fireplace adds warmth and charm on cool evenings.
The gourmet kitchen is a chef's dream, featuring premium appliances, sleek countertops, and ample cabinetry for all your culinary needs. A thoughtfully designed butler's pantry ensures effortless entertaining and organization.
Both master suites provide a retreat-like atmosphere. The first-floor suite offers convenience and privacy, perfect for multi-generational living or guest accommodations. An electric fireplace adds to the ambiance. The second-floor suite showcases a spa-inspired ensuite and a spacious walk-in closet, creating a true sanctuary.
Outside, your private oasis awaits. The expansive yard, over 1/3 acre, is framed by lush landscaping, offering endless potential for outdoor enjoyment. Whether you're dining al fresco on the generous patio or envisioning a pool, playground, or garden, the space adapts to your lifestyle.
Ideally located near pristine beaches, local dining, and entertainment options, this home delivers the perfect balance of luxury and convenience. Don't miss your chance to call this stunning property your forever home—schedule a private tour today!
Location
State NC
County New Hanover
Community Not In Subdivision
Zoning R-15
Direction South on Greenville Loop Rd from Oleander Dr. Turn Left on Richard Bradley Dr, house is on the right.
Location Details Mainland
Rooms
Basement None
Primary Bedroom Level Primary Living Area
Interior
Interior Features Solid Surface, Kitchen Island, Master Downstairs, Ceiling Fan(s), Pantry, Walk-in Shower, Walk-In Closet(s)
Heating Fireplace Insert, Electric, Forced Air, Heat Pump
Cooling Central Air
Flooring LVT/LVP, Tile, Wood
Fireplaces Type None
Fireplace No
Appliance Vent Hood, Stove/Oven - Electric, Refrigerator, Range, Microwave - Built-In, Dishwasher, Bar Refrigerator
Laundry Hookup - Dryer, Washer Hookup, Inside
Exterior
Parking Features Attached, Concrete, Off Street, Paved
Garage Spaces 2.0
Roof Type Architectural Shingle
Porch Covered, Porch
Building
Lot Description Corner Lot
Story 2
Entry Level Two
Foundation Combination, Raised, Slab
Sewer Municipal Sewer
Water Municipal Water
Architectural Style Patio
New Construction Yes
Schools
Elementary Schools Bradley Creek
Middle Schools Roland Grise
High Schools Hoggard
Others
Tax ID R06208-011-030-000
Acceptable Financing Cash, Conventional, FHA, VA Loan
Listing Terms Cash, Conventional, FHA, VA Loan
Special Listing Condition None
Virtual Tour https://mls.kuu.la/share/collection/7cyN5?fs=1&vr=1&zoom=1&initload=0&thumbs=1






