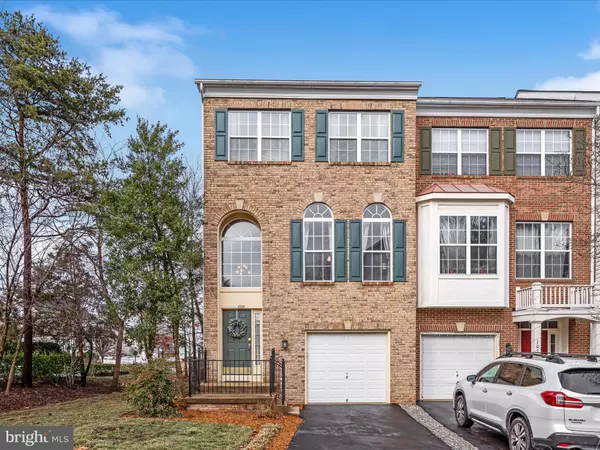10121 PALE ROSE LOOP Bristow, VA 20136
3 Beds
4 Baths
2,016 SqFt
OPEN HOUSE
Sat Feb 15, 1:00pm - 3:00pm
Sun Feb 16, 1:00pm - 3:00pm
UPDATED:
02/10/2025 04:28 PM
Key Details
Property Type Townhouse
Sub Type End of Row/Townhouse
Listing Status Coming Soon
Purchase Type For Sale
Square Footage 2,016 sqft
Price per Sqft $260
Subdivision Braemar
MLS Listing ID VAPW2087238
Style Colonial
Bedrooms 3
Full Baths 2
Half Baths 2
HOA Fees $140/mo
HOA Y/N Y
Abv Grd Liv Area 1,468
Originating Board BRIGHT
Year Built 1999
Annual Tax Amount $4,634
Tax Year 2024
Lot Size 2,543 Sqft
Acres 0.06
Property Description
Step inside to find a two story foyer that leads to a bright and inviting main level, where the open-concept living, dining, and kitchen areas create an ideal space for both relaxing and entertaining. Large windows flood the space with natural light, and there's even an option to add a deck, perfect for enjoying the peaceful tree-lined backdrop.
Upstairs, the spacious primary suite is a true retreat, featuring two closets and a renovated en-suite bath (2020) with modern finishes. Two additional well-sized bedrooms share an updated hall bath (2020), making this level both stylish and functional.
,
The lower level is a standout, featuring brand-new flooring (2023), a half bath, laundry area, and an additional flex space that can easily serve as a fourth bedroom, home office, or rec room. The walk-out patio provides a private outdoor escape, perfect for morning coffee or evening relaxation.
Enjoy peace of mind with recent updates, including a new HVAC system (2021), roof replacement (2018), and carpet refresh (2019). The home also boasts a one-car garage and driveway parking, plus ample guest parking nearby.
Located in a vibrant community with top-notch amenities, residents enjoy access to two pools, nature trails, multiple sports courts, and playgrounds. Commuters will love the easy access to 66 and 28, plus shopping, dining, and entertainment just minutes away.
Location
State VA
County Prince William
Zoning RPC
Rooms
Other Rooms Living Room, Dining Room, Primary Bedroom, Bedroom 2, Bedroom 3, Kitchen, Family Room, Foyer, Other
Basement Full
Interior
Interior Features Kitchen - Gourmet, Breakfast Area, Combination Kitchen/Dining, Kitchen - Island, Chair Railings, Crown Moldings, Window Treatments, Primary Bath(s), Floor Plan - Open, Floor Plan - Traditional, Ceiling Fan(s)
Hot Water Natural Gas
Heating Forced Air, Humidifier
Cooling Ceiling Fan(s), Central A/C
Fireplaces Number 1
Fireplaces Type Fireplace - Glass Doors, Mantel(s)
Equipment Dishwasher, Disposal, Dryer, Icemaker, Oven/Range - Electric, Refrigerator, Stove, Built-In Microwave, Washer, Humidifier
Fireplace Y
Window Features Double Pane,Palladian
Appliance Dishwasher, Disposal, Dryer, Icemaker, Oven/Range - Electric, Refrigerator, Stove, Built-In Microwave, Washer, Humidifier
Heat Source Natural Gas
Exterior
Exterior Feature Patio(s)
Parking Features Garage Door Opener
Garage Spaces 1.0
Utilities Available Under Ground
Amenities Available Common Grounds, Jog/Walk Path, Pool - Outdoor, Tennis Courts, Tot Lots/Playground
Water Access N
Roof Type Asphalt
Accessibility None
Porch Patio(s)
Attached Garage 1
Total Parking Spaces 1
Garage Y
Building
Lot Description Backs to Trees, Backs - Open Common Area, Landscaping, Trees/Wooded
Story 3
Foundation Concrete Perimeter
Sewer Public Sewer
Water Public
Architectural Style Colonial
Level or Stories 3
Additional Building Above Grade, Below Grade
Structure Type 9'+ Ceilings,Dry Wall
New Construction N
Schools
Elementary Schools Cedar Point
Middle Schools Marsteller
High Schools Patriot
School District Prince William County Public Schools
Others
HOA Fee Include Common Area Maintenance,Management,Insurance,Reserve Funds,Snow Removal,Trash
Senior Community No
Tax ID 7495-82-6069
Ownership Fee Simple
SqFt Source Assessor
Security Features Electric Alarm
Special Listing Condition Standard
Virtual Tour https://media.absolutealtitude.us/10121-Pale-Rose-Loop/idx






