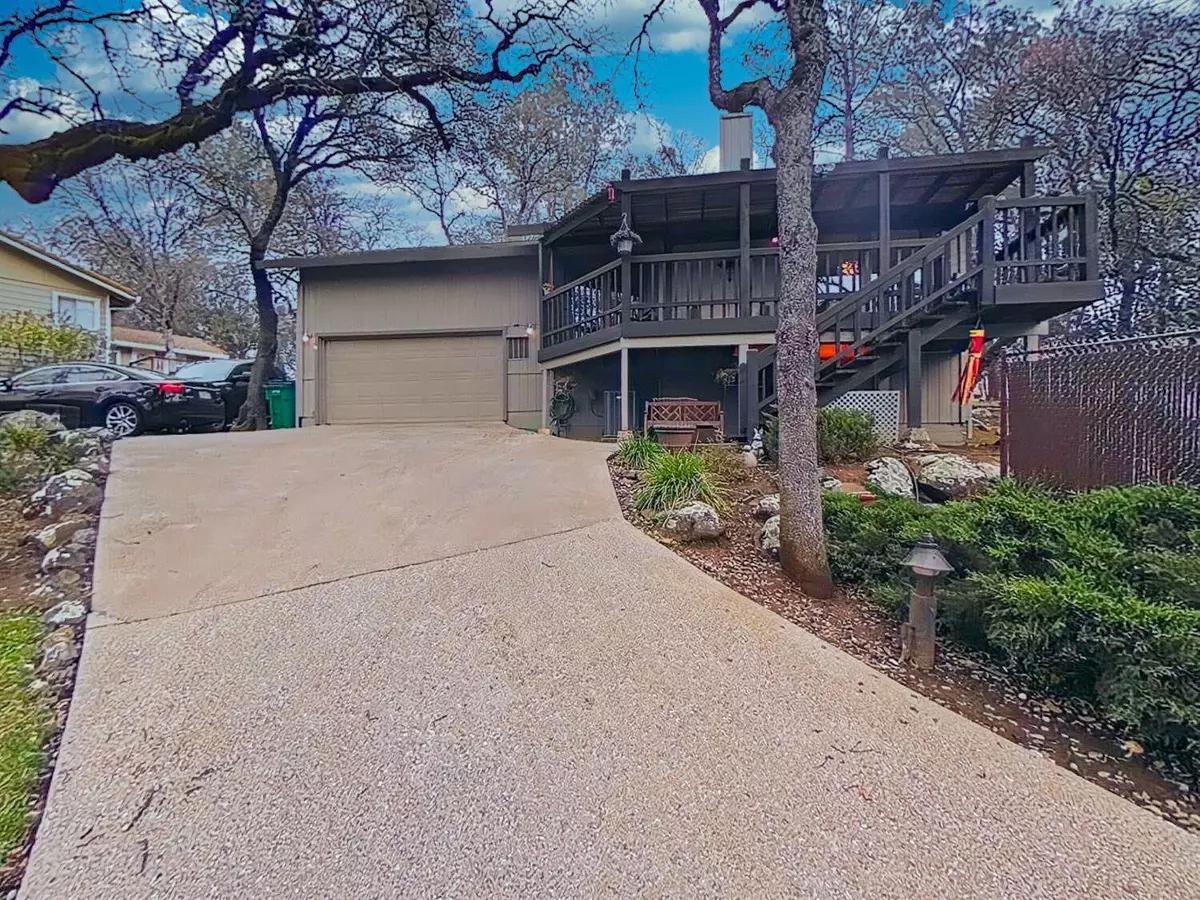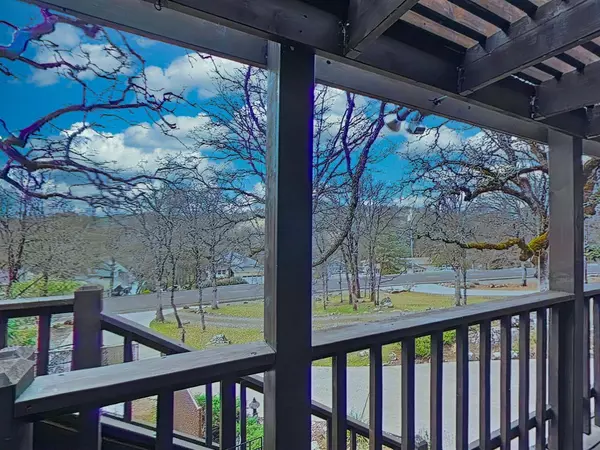14333 Knobcone DR Penn Valley, CA 95946
2 Beds
2 Baths
1,339 SqFt
UPDATED:
02/09/2025 09:59 PM
Key Details
Property Type Single Family Home
Sub Type Single Family Residence
Listing Status Active
Purchase Type For Sale
Square Footage 1,339 sqft
Price per Sqft $298
Subdivision Lake Wildwood
MLS Listing ID 225015415
Bedrooms 2
Full Baths 2
HOA Fees $366/mo
HOA Y/N Yes
Originating Board MLS Metrolist
Year Built 1983
Lot Size 0.320 Acres
Acres 0.32
Property Description
Location
State CA
County Nevada
Area 13114
Direction 2nd gate, right on LWW Dr, Left on Foxtail, right on Knobcone to PIQ
Rooms
Guest Accommodations No
Master Bathroom Double Sinks, Tub w/Shower Over
Master Bedroom 0x0 Outside Access
Bedroom 2 0x0
Bedroom 3 0x0
Bedroom 4 0x0
Living Room 0x0 Other
Dining Room 0x0 Breakfast Nook
Kitchen 0x0 Quartz Counter
Family Room 0x0
Interior
Heating Central
Cooling Central
Flooring Laminate
Fireplaces Number 1
Fireplaces Type Wood Burning
Appliance Free Standing Gas Oven, Dishwasher, Disposal, Microwave
Laundry Inside Room
Exterior
Parking Features Attached
Garage Spaces 2.0
Pool Common Facility
Utilities Available Propane Tank Leased
Amenities Available Barbeque, Pool, Clubhouse, Exercise Room, Golf Course, Tennis Courts, Park
Roof Type Composition
Private Pool Yes
Building
Lot Description Other
Story 1
Foundation Raised
Sewer Other
Water Public
Architectural Style Ranch, Contemporary
Schools
Elementary Schools Penn Valley
Middle Schools Penn Valley
High Schools Nevada Joint Union
School District Nevada
Others
HOA Fee Include Pool
Senior Community No
Tax ID 031-080-917-000
Special Listing Condition None






