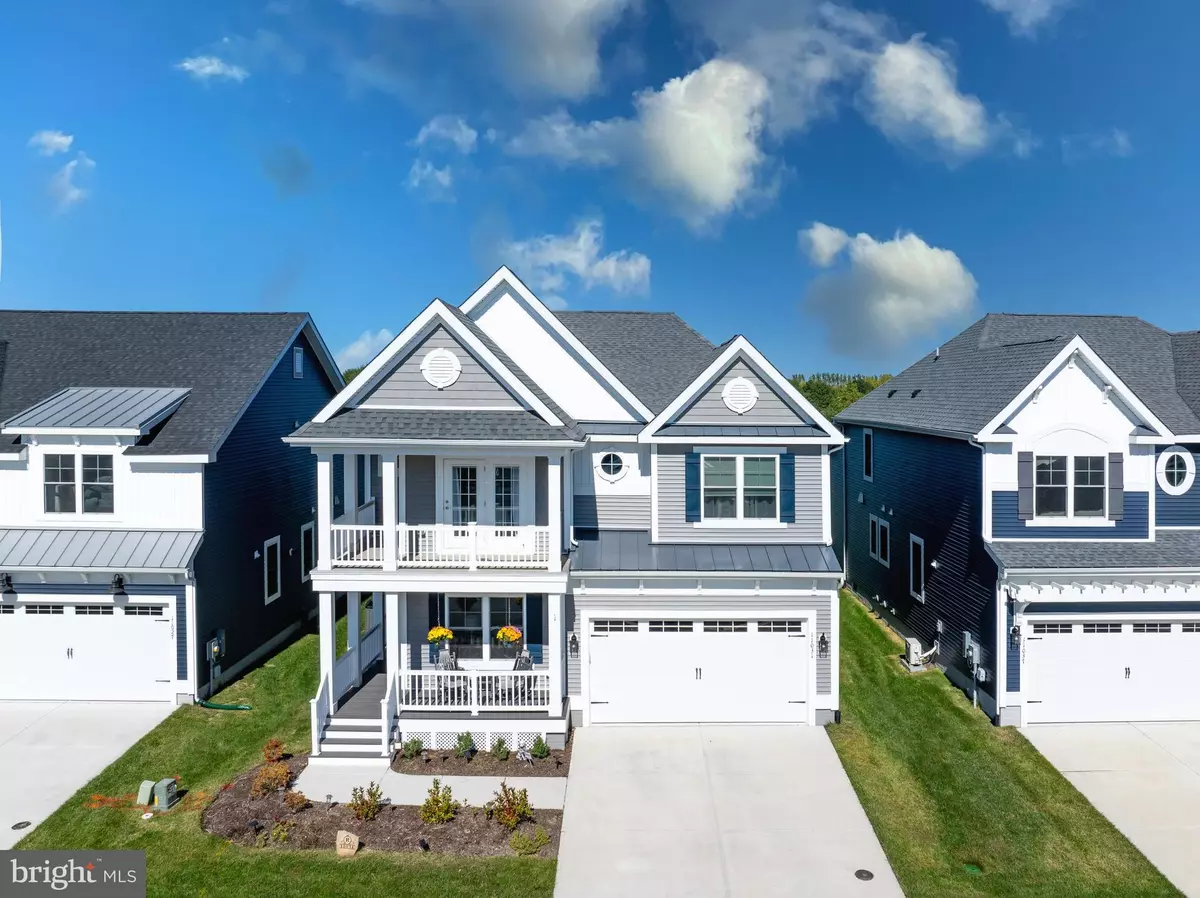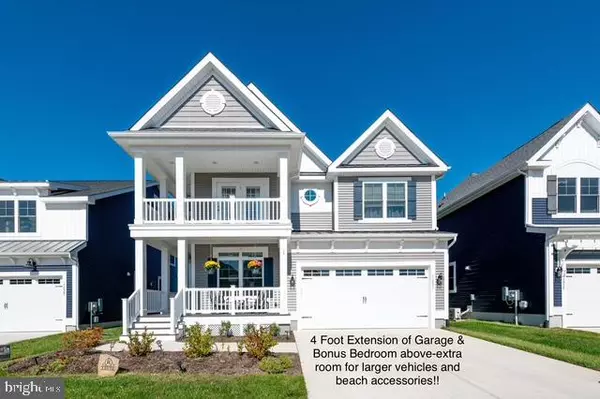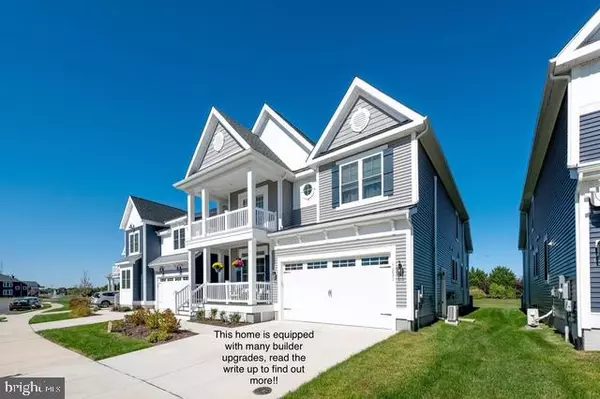11031 MARVIL RD #S-110 Lewes, DE 19958
5 Beds
3 Baths
2,799 SqFt
OPEN HOUSE
Sat Feb 22, 11:00am - 2:00pm
UPDATED:
02/10/2025 03:59 PM
Key Details
Property Type Single Family Home
Sub Type Detached
Listing Status Coming Soon
Purchase Type For Sale
Square Footage 2,799 sqft
Price per Sqft $419
Subdivision Governors
MLS Listing ID DESU2078636
Style Coastal
Bedrooms 5
Full Baths 2
Half Baths 1
HOA Fees $775/qua
HOA Y/N Y
Abv Grd Liv Area 2,799
Originating Board BRIGHT
Year Built 2022
Annual Tax Amount $1,974
Tax Year 2024
Lot Dimensions 0.00 x 0.00
Property Description
Location
State DE
County Sussex
Area Lewes Rehoboth Hundred (31009)
Zoning AR-1
Rooms
Basement Rough Bath Plumb, Unfinished, Windows, Full, Daylight, Full, Sump Pump
Main Level Bedrooms 1
Interior
Interior Features Built-Ins, Ceiling Fan(s), Combination Kitchen/Dining, Combination Kitchen/Living, Crown Moldings, Efficiency, Entry Level Bedroom, Family Room Off Kitchen, Floor Plan - Open, Kitchen - Gourmet, Kitchen - Island, Recessed Lighting, Upgraded Countertops, Wainscotting, Walk-in Closet(s), Window Treatments, Sound System
Hot Water Natural Gas
Heating Zoned, Forced Air
Cooling Central A/C
Fireplaces Number 1
Fireplaces Type Gas/Propane, Heatilator
Equipment Humidifier, Oven - Double, Stainless Steel Appliances, Water Heater - Tankless, Energy Efficient Appliances
Fireplace Y
Appliance Humidifier, Oven - Double, Stainless Steel Appliances, Water Heater - Tankless, Energy Efficient Appliances
Heat Source Natural Gas
Exterior
Exterior Feature Balcony, Porch(es), Patio(s)
Parking Features Garage - Front Entry, Oversized
Garage Spaces 4.0
Amenities Available Billiard Room, Club House, Exercise Room, Fitness Center, Game Room, Pool - Outdoor, Shuffleboard, Tennis Courts, Tot Lots/Playground, Bar/Lounge, Hot tub
Water Access N
Roof Type Architectural Shingle
Accessibility 2+ Access Exits
Porch Balcony, Porch(es), Patio(s)
Attached Garage 2
Total Parking Spaces 4
Garage Y
Building
Lot Description Backs - Open Common Area, Open, Premium
Story 2
Foundation Block
Sewer Public Sewer
Water Public
Architectural Style Coastal
Level or Stories 2
Additional Building Above Grade, Below Grade
New Construction N
Schools
School District Cape Henlopen
Others
Pets Allowed Y
HOA Fee Include Lawn Care Front,Lawn Care Rear,Lawn Care Side,Common Area Maintenance,Pool(s),Snow Removal,Trash,Recreation Facility,Health Club
Senior Community No
Tax ID 335-12.00-3.11-S-110
Ownership Condominium
Special Listing Condition Standard
Pets Allowed No Pet Restrictions
Virtual Tour https://my.matterport.com/show/?m=icdAiP1ozXo






