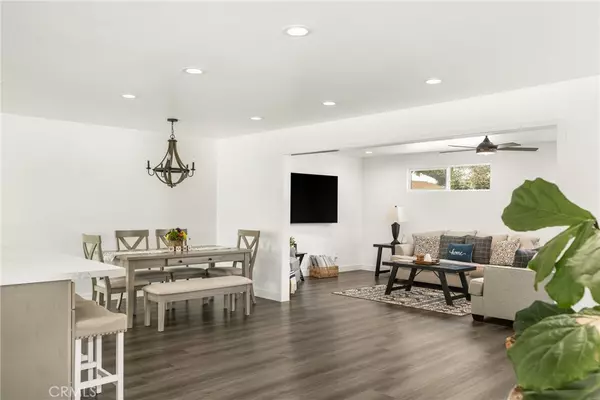1411 E. Turin Ave Anaheim, CA 92805
3 Beds
2 Baths
1,460 SqFt
OPEN HOUSE
Sat Feb 15, 1:00pm - 4:00pm
Sun Feb 16, 1:00pm - 4:00pm
UPDATED:
02/11/2025 02:37 PM
Key Details
Property Type Single Family Home
Sub Type Single Family Residence
Listing Status Active
Purchase Type For Sale
Square Footage 1,460 sqft
Price per Sqft $670
MLS Listing ID PW25021962
Bedrooms 3
Three Quarter Bath 2
Construction Status Turnkey
HOA Y/N No
Year Built 1958
Lot Size 6,015 Sqft
Property Description
Location
State CA
County Orange
Area 78 - Anaheim East Of Harbor
Rooms
Other Rooms Shed(s)
Main Level Bedrooms 3
Interior
Interior Features Built-in Features, Breakfast Area, Block Walls, Ceiling Fan(s), Separate/Formal Dining Room, Open Floorplan, Pantry, Quartz Counters, Recessed Lighting, All Bedrooms Down, Bedroom on Main Level, Main Level Primary
Heating Central
Cooling Central Air, Whole House Fan
Flooring Tile, Vinyl
Fireplaces Type None, See Remarks
Inclusions Stove, microwave, dishwasher, Kami Doorbell and Camera system, Gate remotes, Storage shed
Fireplace No
Appliance Built-In Range, Dishwasher, Disposal, Microwave, Water Softener, Water Heater, Dryer, Washer
Laundry Washer Hookup, In Garage
Exterior
Parking Features Door-Multi, Direct Access, Driveway, Electric Gate, Garage Faces Front, Garage, Garage Door Opener
Garage Spaces 2.0
Garage Description 2.0
Fence Block, Brick
Pool None
Community Features Biking, Curbs, Gutter(s), Street Lights, Suburban, Sidewalks, Park
Utilities Available Electricity Available, Sewer Available, Water Available
View Y/N Yes
View Neighborhood
Roof Type Shingle
Accessibility Safe Emergency Egress from Home
Porch Brick, Concrete
Attached Garage Yes
Total Parking Spaces 2
Private Pool No
Building
Lot Description 0-1 Unit/Acre, Back Yard, Near Park, Near Public Transit, Paved, Sprinkler System
Dwelling Type House
Faces South
Story 1
Entry Level One
Foundation Raised
Sewer Public Sewer
Water Public
Architectural Style Ranch
Level or Stories One
Additional Building Shed(s)
New Construction No
Construction Status Turnkey
Schools
Elementary Schools Roosevelt
Middle Schools South
High Schools Katella
School District Anaheim Union High
Others
Senior Community No
Tax ID 23408216
Security Features Security System,Carbon Monoxide Detector(s),Security Gate,Smoke Detector(s)
Acceptable Financing Cash, Cash to Existing Loan, Cash to New Loan, Conventional, Contract, 1031 Exchange, FHA, Submit, VA Loan
Listing Terms Cash, Cash to Existing Loan, Cash to New Loan, Conventional, Contract, 1031 Exchange, FHA, Submit, VA Loan
Special Listing Condition Standard






