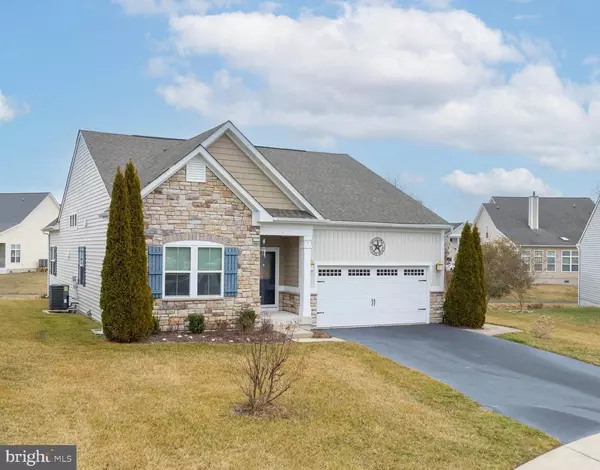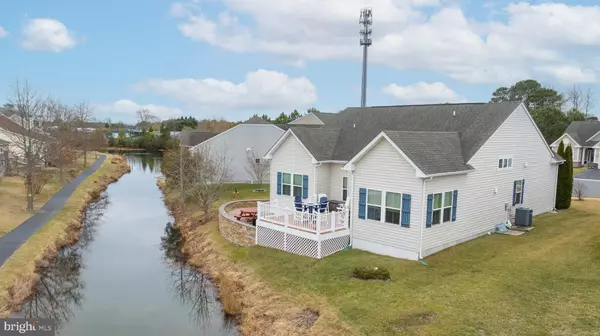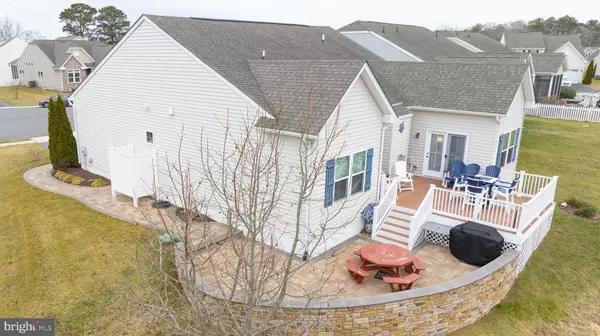31567 LOGGERHEAD CT Selbyville, DE 19975
3 Beds
2 Baths
1,912 SqFt
OPEN HOUSE
Sat Feb 15, 12:00pm - 2:00pm
UPDATED:
02/10/2025 09:17 PM
Key Details
Property Type Single Family Home
Sub Type Detached
Listing Status Active
Purchase Type For Sale
Square Footage 1,912 sqft
Price per Sqft $282
Subdivision Swann Cove West
MLS Listing ID DESU2078096
Style Ranch/Rambler
Bedrooms 3
Full Baths 2
HOA Fees $345/qua
HOA Y/N Y
Abv Grd Liv Area 1,912
Originating Board BRIGHT
Year Built 2014
Annual Tax Amount $1,201
Tax Year 2024
Lot Size 7,841 Sqft
Acres 0.18
Lot Dimensions 58.00 x 144.00
Property Description
Inside you will find an open floor plan featuring 3 bedrooms and 2 full bathrooms, a conveniently upgraded kitchen, and a spacious sunroom. The wide-plank hardwood floors and the kitchen maple cabinets add warmth and coziness to the home. The primary bedroom, has plenty of room for your king-size bed, ample closet space with a walk-in closet, and a large bathroom with frameless shower doors, double sink, and a nicely sized linen closet. The main feature of this beautiful home? There is a perfectly sized sunroom overlooking the deck and the creek!
Step outside to your private outdoor retreat, where a spacious deck and elegant paver patio provide the perfect setting to relax or entertain while enjoying serene views of a small creek.
Nestled in the charming area known as "West Fenwick", this home offers a perfect blend of small-town charm and coastal convenience. Located just a short drive from Fenwick Island and the beautiful Delaware beaches, Swann Cove West provides easy access to shopping, dining, and outdoor recreation. In addition, the ample walking space within the community, the community pier, and the outdoor swimming pool, provide all the amenities you need without extensive HOA fees. Come live in Swann Cove West and enjoy the active, vibrant community and all this area has to offer.
Location
State DE
County Sussex
Area Baltimore Hundred (31001)
Zoning MR
Rooms
Main Level Bedrooms 3
Interior
Hot Water Electric
Heating Heat Pump(s)
Cooling Central A/C
Flooring Carpet, Hardwood, Ceramic Tile
Fireplaces Number 1
Fireplaces Type Gas/Propane
Equipment Dishwasher, Disposal, Dryer, Oven/Range - Gas, Microwave, Refrigerator, Washer
Fireplace Y
Appliance Dishwasher, Disposal, Dryer, Oven/Range - Gas, Microwave, Refrigerator, Washer
Heat Source Electric
Exterior
Exterior Feature Deck(s)
Parking Features Garage - Front Entry
Garage Spaces 4.0
Amenities Available Club House, Fitness Center, Picnic Area, Pier/Dock, Swimming Pool
Water Access Y
Water Access Desc Fishing Allowed
View Creek/Stream
Roof Type Shingle
Accessibility 2+ Access Exits
Porch Deck(s)
Attached Garage 2
Total Parking Spaces 4
Garage Y
Building
Story 1
Foundation Permanent
Sewer Private Sewer
Water Public
Architectural Style Ranch/Rambler
Level or Stories 1
Additional Building Above Grade, Below Grade
New Construction N
Schools
Elementary Schools Phillip C. Showell
Middle Schools Selbyville
High Schools Sussex Central
School District Indian River
Others
Pets Allowed Y
HOA Fee Include Lawn Maintenance,Pool(s),Snow Removal,Trash
Senior Community No
Tax ID 533-12.00-924.00
Ownership Fee Simple
SqFt Source Assessor
Acceptable Financing Cash, Conventional
Horse Property N
Listing Terms Cash, Conventional
Financing Cash,Conventional
Special Listing Condition Standard
Pets Allowed Cats OK, Dogs OK






