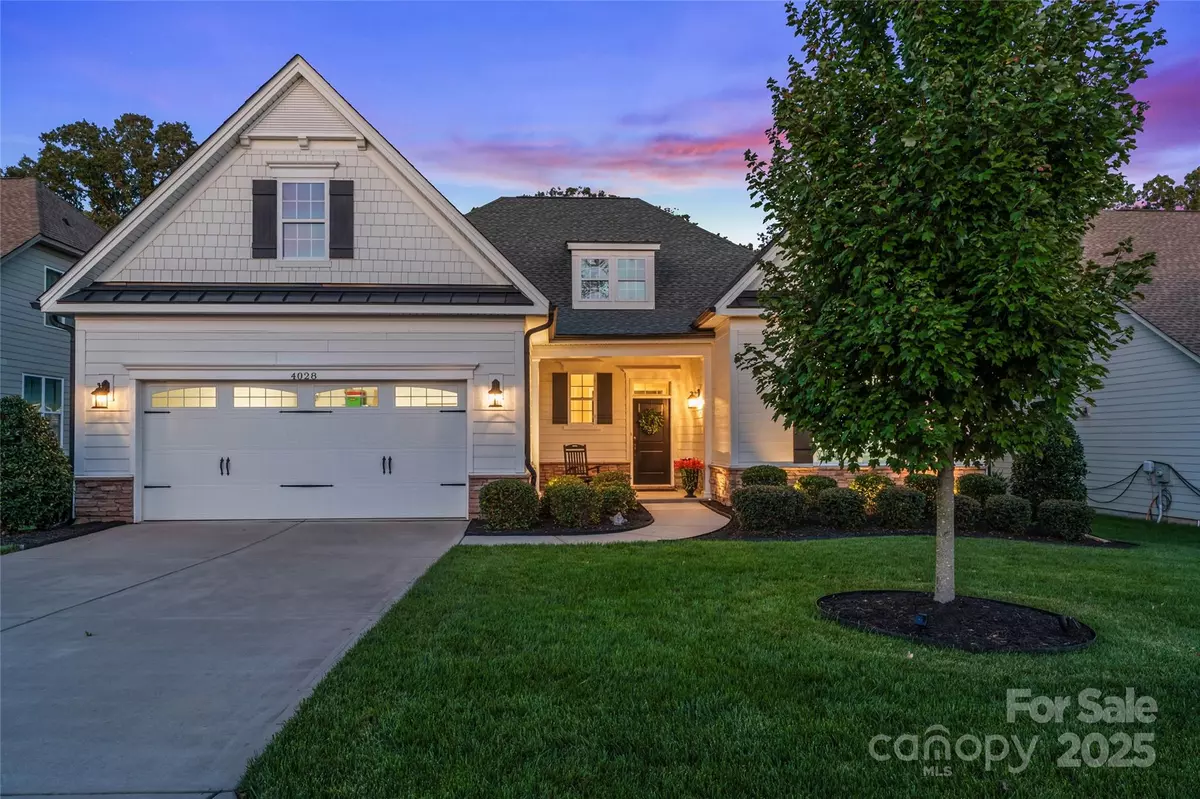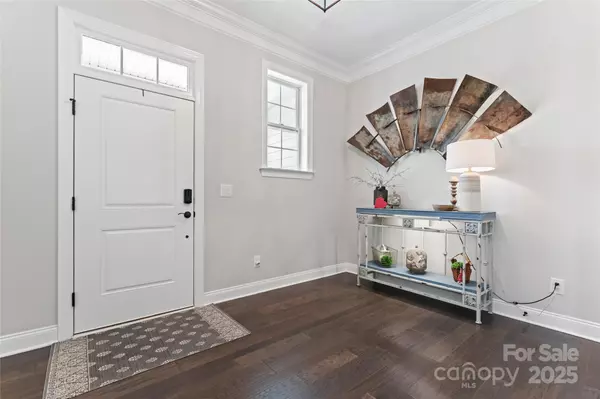4028 Brandywine TER Lancaster, SC 29720
3 Beds
3 Baths
2,470 SqFt
OPEN HOUSE
Sat Feb 15, 12:00pm - 2:00pm
Sun Feb 16, 12:00pm - 2:00pm
UPDATED:
02/11/2025 10:01 AM
Key Details
Property Type Single Family Home
Sub Type Single Family Residence
Listing Status Coming Soon
Purchase Type For Sale
Square Footage 2,470 sqft
Price per Sqft $259
Subdivision Bent Creek
MLS Listing ID 4180497
Bedrooms 3
Full Baths 2
Half Baths 1
Construction Status Completed
HOA Fees $589
HOA Y/N 1
Abv Grd Liv Area 2,470
Year Built 2019
Lot Size 9,147 Sqft
Acres 0.21
Lot Dimensions 70x130x71x130
Property Description
Location
State SC
County Lancaster
Zoning R
Rooms
Main Level Bedrooms 3
Main Level Bedroom(s)
Main Level Primary Bedroom
Main Level Dining Area
Main Level Kitchen
Main Level Bathroom-Full
Main Level Bathroom-Half
Main Level Great Room
Main Level Laundry
Main Level Bedroom(s)
Interior
Interior Features Kitchen Island, Open Floorplan, Split Bedroom, Walk-In Closet(s), Walk-In Pantry
Heating Forced Air, Natural Gas
Cooling Ceiling Fan(s), Central Air
Flooring Carpet, Hardwood, Tile
Fireplaces Type Family Room, Gas
Fireplace true
Appliance Dishwasher, Disposal, Exhaust Fan, Exhaust Hood, Gas Cooktop, Gas Water Heater, Microwave, Wall Oven
Laundry Electric Dryer Hookup, Laundry Room, Main Level
Exterior
Garage Spaces 2.0
Community Features Clubhouse, Fitness Center, Outdoor Pool, Playground, Walking Trails
Utilities Available Gas
Waterfront Description None
Roof Type Shingle
Street Surface Concrete,Paved
Porch Covered, Deck, Screened
Garage true
Building
Dwelling Type Site Built
Foundation Slab
Builder Name Toll Brothers
Sewer County Sewer
Water County Water
Level or Stories One
Structure Type Hardboard Siding,Stone
New Construction false
Construction Status Completed
Schools
Elementary Schools Van Wyck
Middle Schools Indian Land
High Schools Indian Land
Others
HOA Name Cedar Management
Senior Community false
Acceptable Financing Cash, Conventional, FHA, VA Loan
Listing Terms Cash, Conventional, FHA, VA Loan
Special Listing Condition None
Virtual Tour https://www.hommati.com/3DTour-AerialVideo/4088-Brandywine-Ter-Lancaster-Sc-29720--HPI42433191





