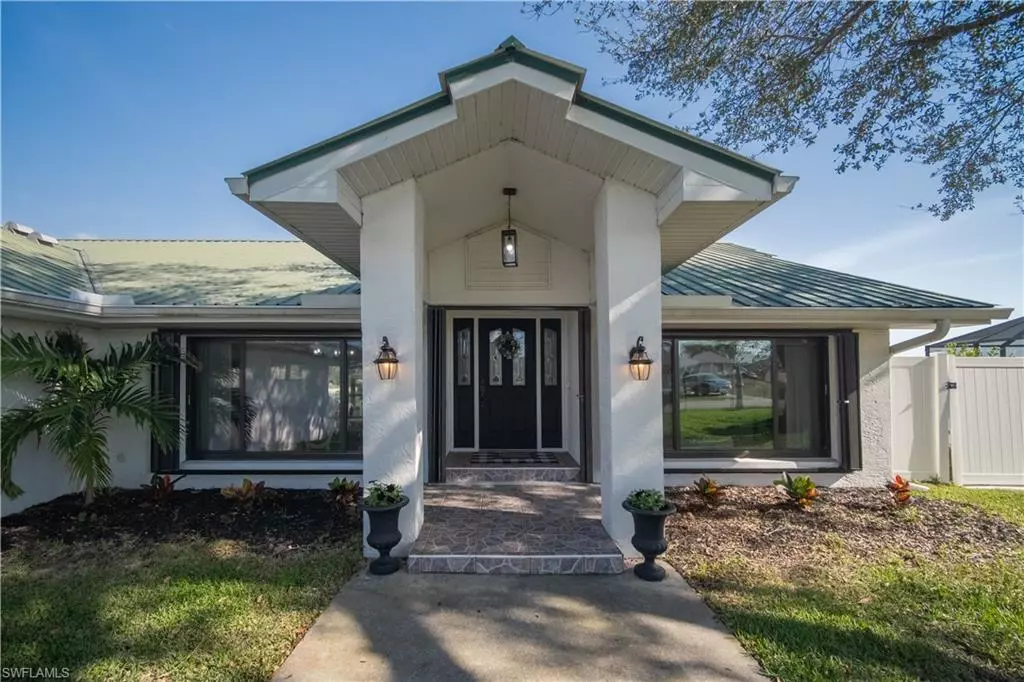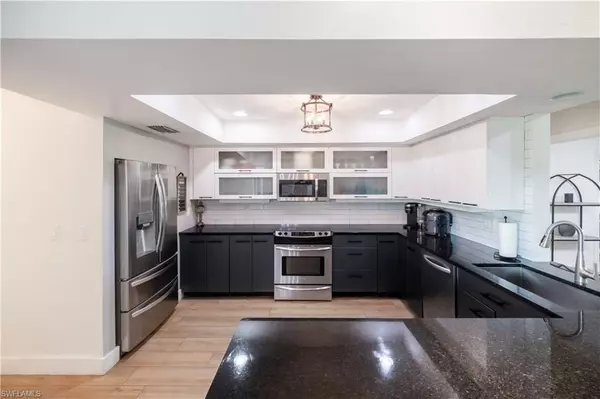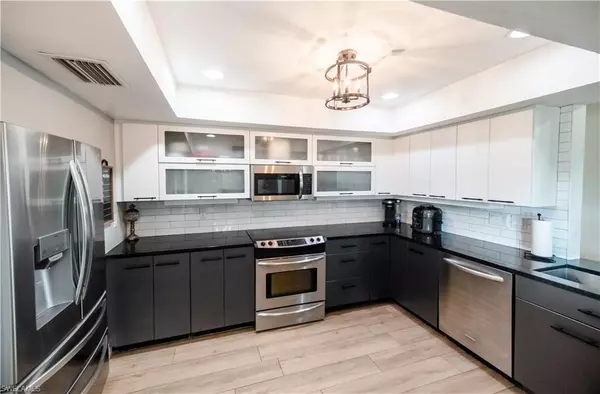3049 SW 11th PL Cape Coral, FL 33914
3 Beds
2 Baths
2,114 SqFt
UPDATED:
02/15/2025 10:09 PM
Key Details
Property Type Single Family Home
Sub Type Ranch,Single Family Residence
Listing Status Active
Purchase Type For Sale
Square Footage 2,114 sqft
Price per Sqft $205
Subdivision Cape Coral
MLS Listing ID 225014028
Style Resale Property
Bedrooms 3
Full Baths 2
HOA Y/N No
Originating Board Florida Gulf Coast
Year Built 1988
Annual Tax Amount $6,439
Tax Year 2024
Lot Size 10,715 Sqft
Acres 0.246
Property Sub-Type Ranch,Single Family Residence
Property Description
The home boasts tile flooring throughout—NO carpet—providing a sleek, low-maintenance look. The updated kitchen is a chef's dream with stainless steel appliances, granite countertops, and a massive walk-in pantry. A flexible space offers a custom wet bar, ideal for entertaining. Bright and airy, this home is filled with natural light. The primary bath is a luxurious retreat with dual sinks, a large walk-in tile shower, and an expansive custom closet.
With high ceilings and thoughtful touches throughout, this home is perfectly positioned between Veterans Parkway and Cape Coral Parkway, placing you just minutes away from restaurants, shopping, and entertainment. It's a dream location for water lovers and anglers—launch your kayak, jet ski, or paddleboard directly from your private dock and enjoy the wildlife, including otters, in the canal.
The property is equipped with storm shutters, a durable metal roof, and a comprehensive security system. Surrounded by lush, mature landscaping—including oak, coconut palm, magnolia, and plantain trees—this home offers a private and peaceful retreat. Don't miss your chance to own your own piece of paradise!
Location
State FL
County Lee
Area Cape Coral
Zoning R1-W
Rooms
Bedroom Description First Floor Bedroom,Master BR Ground,Split Bedrooms
Dining Room Dining - Living, Eat-in Kitchen
Kitchen Walk-In Pantry
Interior
Interior Features Built-In Cabinets, Custom Mirrors, Foyer, Pantry, Smoke Detectors, Walk-In Closet(s)
Heating Central Electric
Flooring Tile
Equipment Auto Garage Door, Cooktop - Electric, Dishwasher, Disposal, Dryer, Microwave, Refrigerator/Freezer, Smoke Detector, Washer
Furnishings Unfurnished
Fireplace No
Appliance Electric Cooktop, Dishwasher, Disposal, Dryer, Microwave, Refrigerator/Freezer, Washer
Heat Source Central Electric
Exterior
Exterior Feature Boat Dock Private, Concrete Dock, Screened Lanai/Porch
Parking Features Driveway Paved, Attached
Garage Spaces 2.0
Amenities Available None
Waterfront Description Canal Front,Fresh Water,Seawall
View Y/N Yes
View Intersecting Canal
Roof Type Shingle
Total Parking Spaces 2
Garage Yes
Private Pool No
Building
Lot Description Regular
Building Description Concrete Block,Stucco, DSL/Cable Available
Story 1
Water Assessment Paid, Central
Architectural Style Ranch, Florida, Single Family
Level or Stories 1
Structure Type Concrete Block,Stucco
New Construction No
Schools
Elementary Schools Gulf Elementary School
Middle Schools Gulf Middle School
High Schools Ida Baker High School
Others
Pets Allowed Yes
Senior Community No
Tax ID 34-44-23-C3-03229.0230
Ownership Single Family
Security Features Smoke Detector(s)






