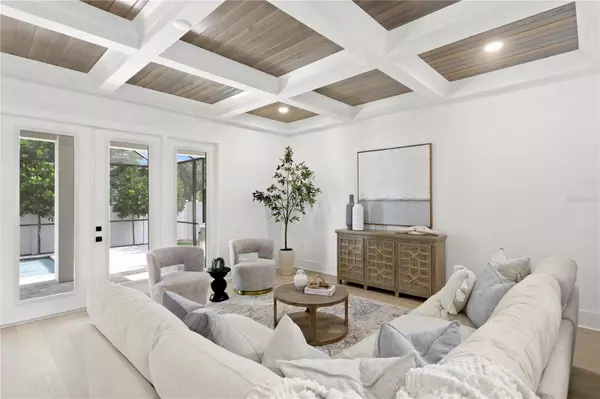4114 W INMAN AVE Tampa, FL 33609
5 Beds
6 Baths
4,413 SqFt
UPDATED:
02/11/2025 03:53 PM
Key Details
Property Type Single Family Home
Sub Type Single Family Residence
Listing Status Active
Purchase Type For Sale
Square Footage 4,413 sqft
Price per Sqft $589
Subdivision Emma Heights
MLS Listing ID TB8348600
Bedrooms 5
Full Baths 4
Half Baths 2
Construction Status Under Construction
HOA Y/N No
Originating Board Stellar MLS
Year Built 2025
Annual Tax Amount $4,978
Lot Size 10,454 Sqft
Acres 0.24
Lot Dimensions 75x138
Property Sub-Type Single Family Residence
Property Description
Location
State FL
County Hillsborough
Community Emma Heights
Zoning RS-60
Rooms
Other Rooms Breakfast Room Separate, Den/Library/Office, Formal Dining Room Separate, Great Room, Inside Utility, Media Room
Interior
Interior Features Coffered Ceiling(s), Crown Molding, Dry Bar, Eat-in Kitchen, Kitchen/Family Room Combo, Open Floorplan, Solid Surface Counters, Thermostat, Tray Ceiling(s), Walk-In Closet(s)
Heating Central
Cooling Central Air
Flooring Hardwood, Marble, Tile
Fireplace false
Appliance Bar Fridge, Cooktop, Dishwasher, Disposal, Gas Water Heater, Microwave, Range Hood, Refrigerator, Tankless Water Heater, Wine Refrigerator
Laundry Electric Dryer Hookup, Gas Dryer Hookup, Laundry Room
Exterior
Exterior Feature French Doors, Irrigation System, Outdoor Kitchen, Rain Gutters
Garage Spaces 2.0
Fence Vinyl
Pool Child Safety Fence, Gunite, Heated, Salt Water
Utilities Available Public
Roof Type Shingle
Porch Covered, Deck, Front Porch, Patio, Rear Porch
Attached Garage true
Garage true
Private Pool Yes
Building
Entry Level Two
Foundation Block, Slab
Lot Size Range 0 to less than 1/4
Builder Name TB Homes, LLC
Sewer Public Sewer
Water Public
Structure Type Block,HardiPlank Type
New Construction true
Construction Status Under Construction
Schools
Elementary Schools Grady-Hb
Middle Schools Coleman-Hb
High Schools Plant-Hb
Others
Senior Community No
Ownership Fee Simple
Acceptable Financing Cash, Conventional
Listing Terms Cash, Conventional
Special Listing Condition None
Virtual Tour https://www.propertypanorama.com/instaview/stellar/TB8348600






