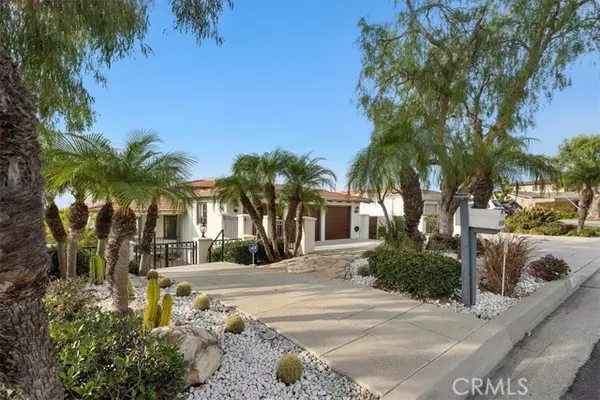2121 Palos Verdes Drive Palos Verdes Estates, CA 90274
4 Beds
4 Baths
4,371 SqFt
OPEN HOUSE
Sat Feb 15, 1:00pm - 4:00pm
Sun Feb 16, 1:00pm - 4:00pm
UPDATED:
02/12/2025 12:37 AM
Key Details
Property Type Single Family Home
Sub Type Detached
Listing Status Active
Purchase Type For Sale
Square Footage 4,371 sqft
Price per Sqft $789
MLS Listing ID SB25020360
Style Detached
Bedrooms 4
Full Baths 3
Half Baths 1
Construction Status Updated/Remodeled
HOA Y/N No
Year Built 1992
Lot Size 10,153 Sqft
Acres 0.2331
Property Description
Exquisite Ocean-View Spanish Retreat in Lunada Bay. Nestled in Lunada Bay, this move-in-ready Spanish-style estate offers a rare opportunity to experience luxury coastal living in Palos Verdes Estates. Just steps from Lunada Bay Plazas charming shops and dining, and only half a mile from stunning oceanfront cliffs, scenic trails, and panoramic coastline views, this home blends elegance and comfort. A private courtyard entry welcomes you into a grand circular staircase with solid hardwood steps, setting the tone for this thoughtfully designed home. The lower level features three generously sized bedrooms, including a full ensuite, plus a spacious flex room with its own half-bath, fireplace, and built-in bar with barstool seating. This entertainers space opens to a 30+ foot wall of windows and French doors leading to the resort-style backyard, where a patio, wood deck, and sparkling pool with spa and waterslide create a perfect retreat. A full laundry room completes this level. Main Level Breathtaking Views & Open-Concept Living. Arrive home through the 3-car epoxy-finished garage and enter into a skylit rotunda foyer, overlooking the lower-level courtyard. The formal living and dining rooms flow seamlessly together, featuring a cozy stone-mantle fireplace and expansive ocean and PV High views. Adjacent, the breakfast nook is bathed in natural light from a stunning radius window wall, offering the perfect spot to enjoy morning coffee with ocean vistas. The recently remodeled chefs kitchen connects effortlessly to the dining areas via a quartzite peninsula, featuring a stainless steel range, center island with bar seating, and 2 walk-in pantries. The design boasts crisp white cabinetry, quartzite countertops, a beautiful stone backsplash, and a skylit ceiling, making the space both functional and aesthetically striking. The primary suite wing is a tranquil escape, featuring a west-facing balcony with ocean views, hardwood floors, and a fireplace. A hallway leads past a spacious walk-in closet to the spa-inspired en suite bathroom, complete with a glass-enclosed shower, jetted soaking tub with slab tub deck, dual vanities, and a private water closet. Additional Features: Drought-tolerant landscaping & thoughtful hardscaping, Tall ceilings, Custom floor plan designed for effortless indoor-outdoor living. This stunning custom ocean-view estate in Lunada Bay is a rare gem, offering elegance and functionality. Dont miss this extraordinary opportunity!
Location
State CA
County Los Angeles
Area Palos Verdes Peninsula (90274)
Zoning PVR1*
Interior
Interior Features Balcony, Bar, Granite Counters, Living Room Balcony, Pantry, Stone Counters, Tile Counters
Flooring Wood, Other/Remarks
Fireplaces Type FP in Living Room, Bonus Room
Equipment Dishwasher, Refrigerator, 6 Burner Stove, Freezer
Appliance Dishwasher, Refrigerator, 6 Burner Stove, Freezer
Laundry Laundry Room
Exterior
Exterior Feature Unknown
Parking Features Direct Garage Access, Garage - Three Door
Garage Spaces 3.0
Fence Good Condition, Stucco Wall
Pool Private, Fenced, Waterfall
Utilities Available Electricity Connected, Natural Gas Connected, Sewer Connected, Water Connected
View Ocean
Roof Type Tile/Clay
Total Parking Spaces 3
Building
Story 2
Lot Size Range 7500-10889 SF
Sewer Public Sewer
Water Public
Architectural Style Mediterranean/Spanish
Level or Stories 2 Story
Construction Status Updated/Remodeled
Others
Miscellaneous Preserve/Public Land,Suburban
Acceptable Financing Conventional
Listing Terms Conventional
Special Listing Condition Standard






