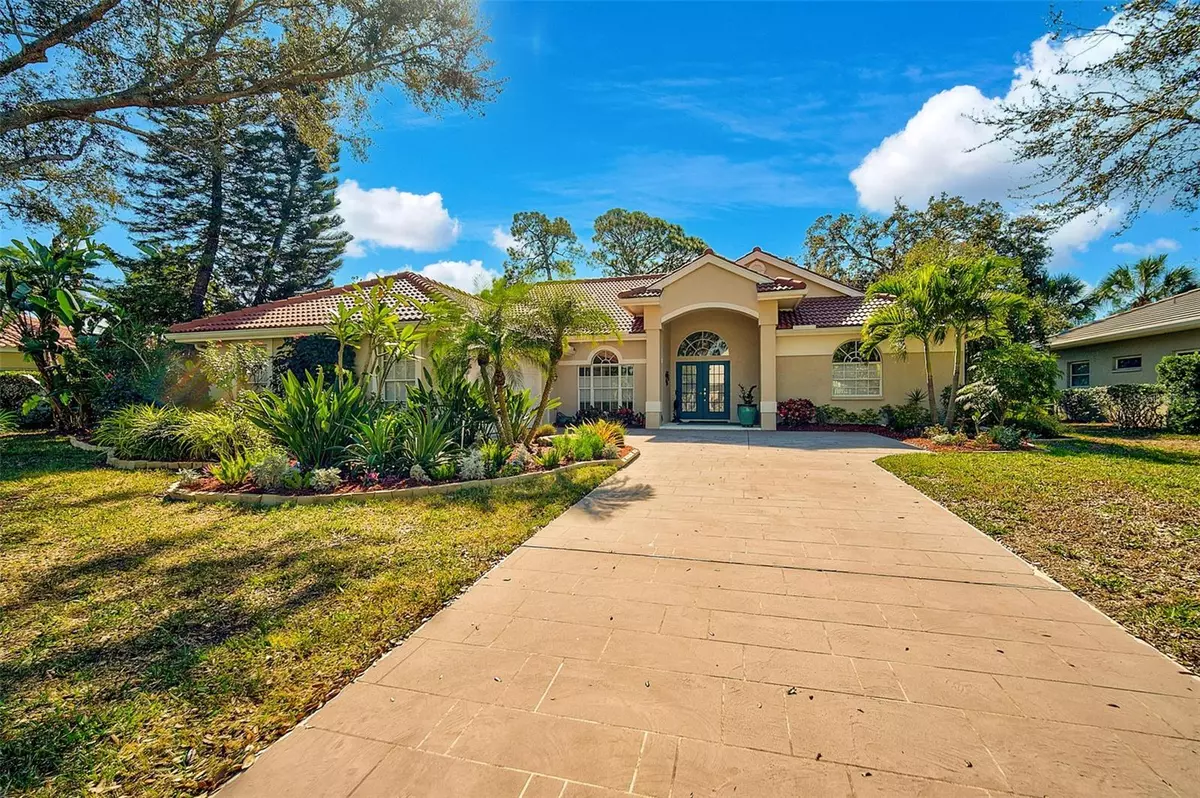2081 TIMUCUA TRL Nokomis, FL 34275
3 Beds
2 Baths
1,918 SqFt
OPEN HOUSE
Sun Feb 16, 1:00pm - 3:00pm
UPDATED:
02/10/2025 09:11 PM
Key Details
Property Type Single Family Home
Sub Type Single Family Residence
Listing Status Active
Purchase Type For Sale
Square Footage 1,918 sqft
Price per Sqft $333
Subdivision Calusa Lakes
MLS Listing ID A4639826
Bedrooms 3
Full Baths 2
HOA Fees $657/qua
HOA Y/N Yes
Originating Board Stellar MLS
Year Built 1992
Annual Tax Amount $5,412
Lot Size 10,890 Sqft
Acres 0.25
Property Description
Expansive sliding glass doors and an abundance of windows grace the rear of the property, framing uninterrupted vistas of the serene lake, the 5th hole tee box, and the lush woodlands beyond—a view that will enchant you daily. Majestic oaks and pines provide a natural canopy, offering shade and privacy from all sides, creating an idyllic retreat. The generous lanai, surrounded by meticulous landscaping, ensures complete seclusion from neighbors, while the thoughtfully designed turn-around space in the driveway eliminates the need to reverse onto the street. Just a short stroll away, a community pool—seldom used—is tucked down a quiet, tree-lined street. Elegant, modern furnishings are available for purchase, ensuring an effortless, move-in ready transition. Calusa Lakes is one of the most sought-after communities in Nokomis, ideally situated with convenient access to the Gulf of Mexico, exquisite dining, boutique shopping, cultural venues, and the newly opened Sarasota Memorial Hospital. This exceptional neighborhood is defined by its towering shade trees, picturesque lakes, well-maintained homes, a semi-private golf course and clay tennis courts. Whether you are seeking a full-time residence or a seasonal sanctuary, this distinguished property in Calusa Lakes provides the ideal setting for your Florida haven.
Location
State FL
County Sarasota
Community Calusa Lakes
Zoning RSF2
Interior
Interior Features Cathedral Ceiling(s), Ceiling Fans(s), Eat-in Kitchen, High Ceilings, Kitchen/Family Room Combo, Open Floorplan, Solid Surface Counters, Window Treatments
Heating Central
Cooling Central Air
Flooring Carpet, Ceramic Tile
Fireplace false
Appliance Dishwasher, Dryer, Microwave, Range, Refrigerator, Washer
Laundry Inside
Exterior
Exterior Feature Irrigation System, Sidewalk, Sliding Doors
Garage Spaces 2.0
Community Features Deed Restrictions, Gated Community - Guard, Golf, No Truck/RV/Motorcycle Parking, Sidewalks, Special Community Restrictions, Tennis Courts
Utilities Available BB/HS Internet Available, Electricity Connected, Sewer Connected, Street Lights, Underground Utilities, Water Connected
Amenities Available Fence Restrictions, Gated, Security, Tennis Court(s), Vehicle Restrictions
Waterfront Description Pond
View Y/N Yes
Water Access Yes
Water Access Desc Pond
View Golf Course, Trees/Woods, Water
Roof Type Tile
Porch Enclosed, Rear Porch
Attached Garage true
Garage true
Private Pool No
Building
Lot Description Landscaped, On Golf Course, Sidewalk, Paved, Private
Story 1
Entry Level One
Foundation Slab
Lot Size Range 1/4 to less than 1/2
Sewer Public Sewer
Water Public
Architectural Style Florida
Structure Type Block
New Construction false
Others
Pets Allowed Yes
HOA Fee Include Common Area Taxes,Pool,Escrow Reserves Fund,Maintenance Grounds,Private Road,Security
Senior Community No
Ownership Fee Simple
Monthly Total Fees $328
Acceptable Financing Cash, Conventional
Membership Fee Required Required
Listing Terms Cash, Conventional
Num of Pet 3
Special Listing Condition None
Virtual Tour https://05142016.aryeo.com/sites/yllqlwo/unbranded






