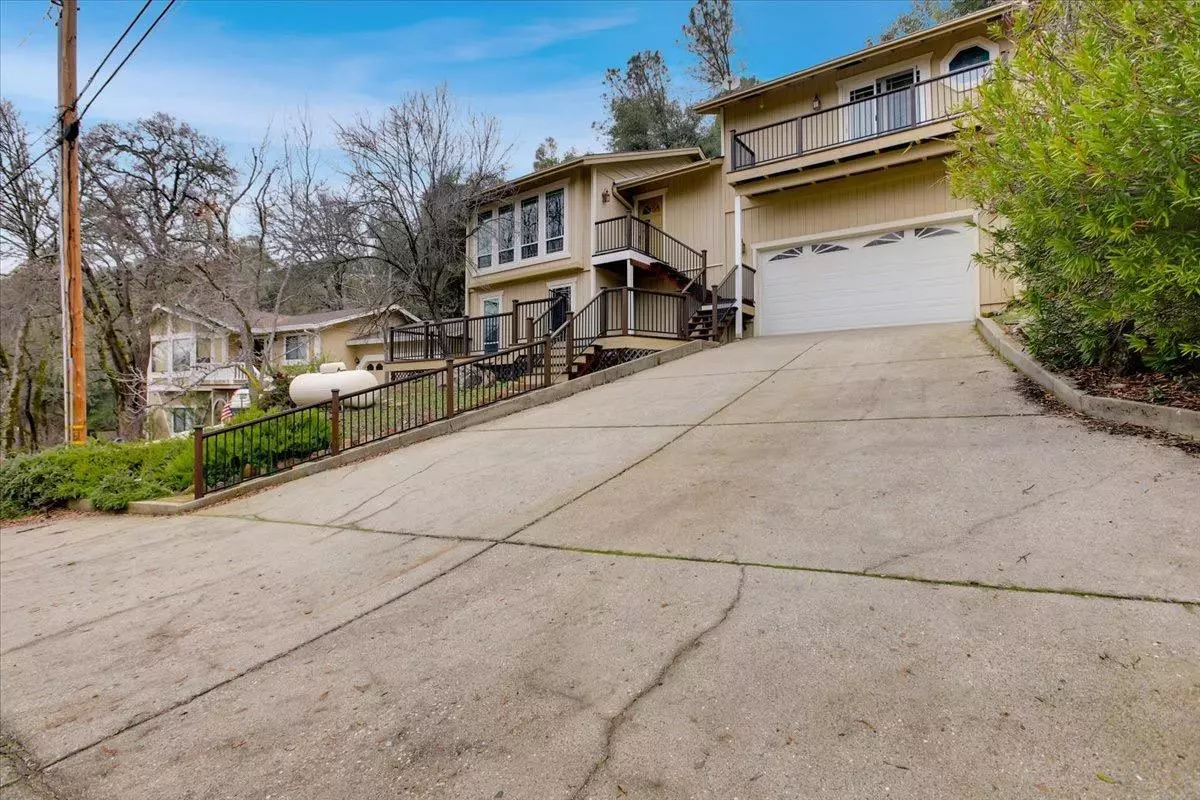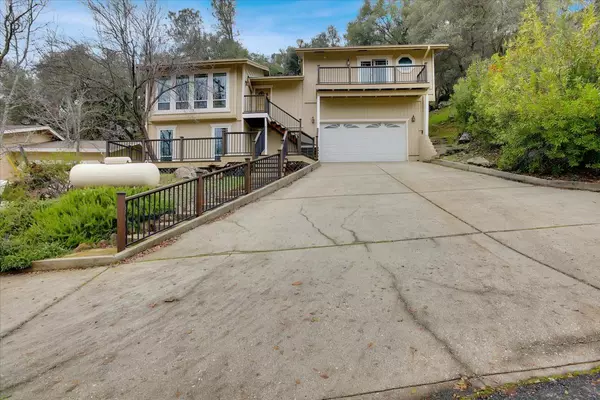18864 Jayhawk DR Penn Valley, CA 95946
4 Beds
3 Baths
2,036 SqFt
UPDATED:
02/10/2025 05:26 PM
Key Details
Property Type Single Family Home
Sub Type Single Family Residence
Listing Status Active
Purchase Type For Sale
Square Footage 2,036 sqft
Price per Sqft $262
MLS Listing ID 225015493
Bedrooms 4
Full Baths 2
HOA Fees $3,508/ann
HOA Y/N Yes
Originating Board MLS Metrolist
Year Built 1980
Lot Size 0.350 Acres
Acres 0.35
Property Description
Location
State CA
County Nevada
Area 13114
Direction From the first gate on Lake Wildwood Dr. left on Lake Forest Dr. Right on Chaparral Dr. Right on Jayhawk Dr.
Rooms
Guest Accommodations No
Master Bedroom 0x0
Bedroom 2 0x0
Bedroom 3 0x0
Bedroom 4 0x0
Living Room 0x0 Other
Dining Room 0x0 Space in Kitchen
Kitchen 0x0 Tile Counter
Family Room 0x0
Interior
Heating Central
Cooling Ceiling Fan(s), Central
Flooring Carpet, Laminate
Fireplaces Number 1
Fireplaces Type Family Room
Laundry Sink, Upper Floor, Inside Area
Exterior
Parking Features Garage Facing Front
Garage Spaces 2.0
Pool Common Facility
Utilities Available Public
Amenities Available Pool, Clubhouse, Park
Roof Type Shingle,Composition
Private Pool Yes
Building
Lot Description Gated Community
Story 2
Foundation Raised
Sewer Public Sewer
Water Public
Schools
Elementary Schools Pleasant Valley
Middle Schools Pleasant Valley
High Schools Nevada Joint Union
School District Nevada
Others
HOA Fee Include MaintenanceGrounds, Pool
Senior Community No
Tax ID 033-070-007-000
Special Listing Condition None






