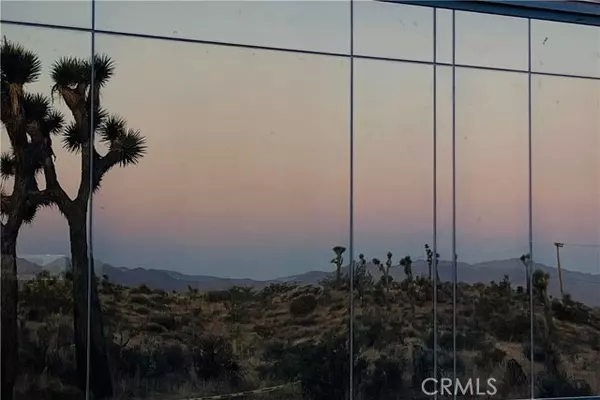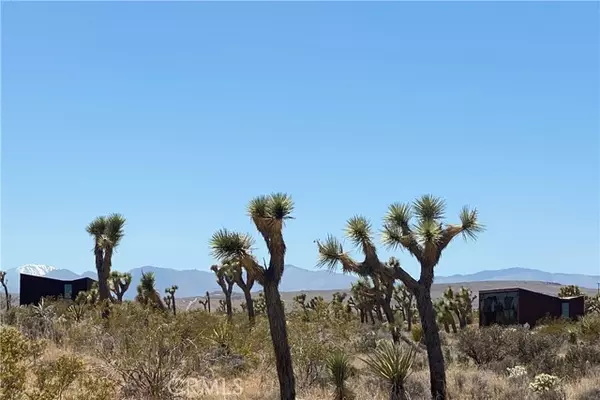58403 Wilhart Yucca Valley, CA 92284
3 Beds
3 Baths
1,320 SqFt
UPDATED:
02/11/2025 01:45 PM
Key Details
Property Type Single Family Home
Sub Type Single Family Home
Listing Status Active
Purchase Type For Sale
Square Footage 1,320 sqft
Price per Sqft $1,287
MLS Listing ID CRJT24254103
Style Contemporary
Bedrooms 3
Full Baths 3
Originating Board California Regional MLS
Year Built 2024
Lot Size 33.640 Acres
Property Description
Location
State CA
County San Bernardino
Area Dc572 - New Horizons
Zoning HV/RL
Rooms
Dining Room Other
Kitchen Garbage Disposal, Oven Range - Electric, Refrigerator
Interior
Fireplaces Type None
Laundry 30, 9
Exterior
Parking Features Other
Fence None
Pool 31, None
View Hills, Other, Panoramic
Roof Type Metal
Building
Story One Story
Foundation Other
Sewer Septic Tank / Pump
Water Hot Water, Heater - Electric, District - Public
Architectural Style Contemporary
Others
Tax ID 0598581080000
Special Listing Condition Not Applicable






