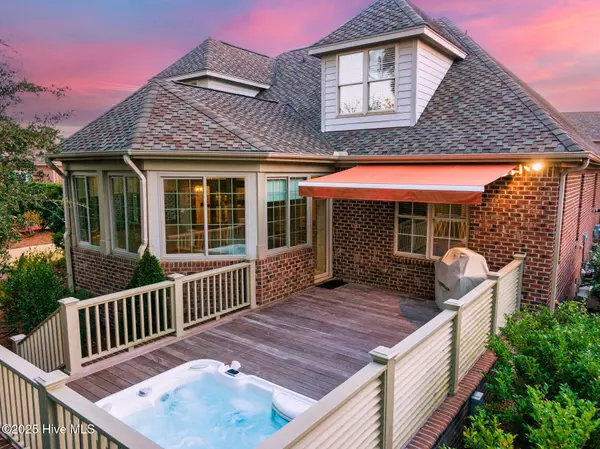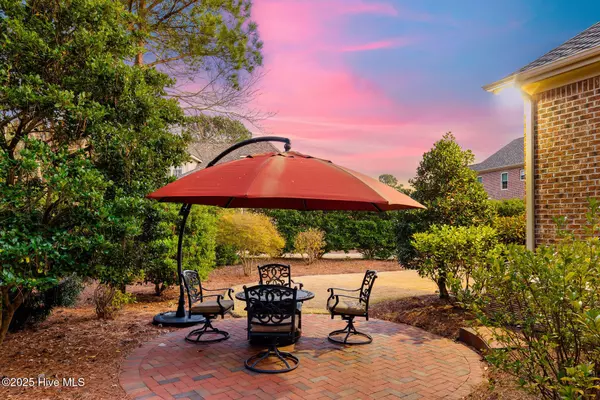2104 Lytham CT Wilmington, NC 28405
4 Beds
4 Baths
3,442 SqFt
UPDATED:
02/12/2025 07:17 PM
Key Details
Property Type Single Family Home
Sub Type Single Family Residence
Listing Status Active
Purchase Type For Sale
Square Footage 3,442 sqft
Price per Sqft $290
Subdivision Landfall
MLS Listing ID 100488113
Style Wood Frame
Bedrooms 4
Full Baths 3
Half Baths 1
HOA Fees $6,246
HOA Y/N Yes
Originating Board Hive MLS
Year Built 2004
Annual Tax Amount $5,347
Lot Size 0.287 Acres
Acres 0.29
Lot Dimensions Irregular
Property Sub-Type Single Family Residence
Property Description
The outdoor space is a true highlight, designed for both relaxation and entertaining. A brand-new Ipe deck extends from the home, featuring a built-in gas line for grilling—a perfect spot for hosting gatherings or unwinding at the end of the day. The hot tub offers a luxurious retreat, surrounded by nature's beauty.
Step down from the deck to an artistically designed brick patio, framed by a charming brick surround and steps. This cozy space is ideal for enjoying a cool breeze in the evenings. An included firepit, chairs, umbrella, and teak storage box make it effortless to enjoy outdoor living year-round. A second brick patio extends from the opposite side of the deck, offering an inviting pathway to the front yard.
The oversized garage is a homeowner's dream, featuring epoxy flooring, added storage shelves, and ample space for two cars, extra belongings.
Upon entering, a welcoming foyer with soaring 16-foot ceilings sets the tone for the home's spacious and airy design. To the right, French doors open to a private dining room, a refined setting for hosting intimate dinners.
The kitchen is a chef's delight, offering ample cabinetry with pull-out shelving, a Bosch gas range, and double ovens. The adjacent breakfast nook provides a cozy spot for casual meals, while the great room serves as the heart of the home. A natural gas fireplace, flanked by custom built-in shelving, adds warmth and character.
A sunroom with heating and cooling provides a versatile space to enjoy stunning backyard views year-round.
Location
State NC
County New Hanover
Community Landfall
Zoning R-20
Direction From Eastwood, turn right onto Arboretum Dr. Turn left onto Kenilworth Ln. Turn left onto Lytham Ct.
Location Details Mainland
Rooms
Basement Crawl Space, None
Primary Bedroom Level Primary Living Area
Interior
Interior Features Solid Surface, Bookcases, Kitchen Island, Master Downstairs, Ceiling Fan(s), Central Vacuum, Hot Tub
Heating Heat Pump, Forced Air, Natural Gas, Propane
Flooring Tile, Wood
Window Features Blinds
Appliance Washer, Self Cleaning Oven, Refrigerator, Humidifier/Dehumidifier, Dryer, Disposal, Dishwasher, Cooktop - Gas
Laundry Inside
Exterior
Parking Features Garage Door Opener
Garage Spaces 2.0
Roof Type Architectural Shingle
Porch Deck, Patio
Building
Story 2
Entry Level Two
Sewer Municipal Sewer
Water Well
New Construction No
Schools
Elementary Schools Wrightsville Beach
Middle Schools Noble
High Schools New Hanover
Others
Tax ID R05107-011-012-000
Acceptable Financing Cash, Conventional
Listing Terms Cash, Conventional
Special Listing Condition None






