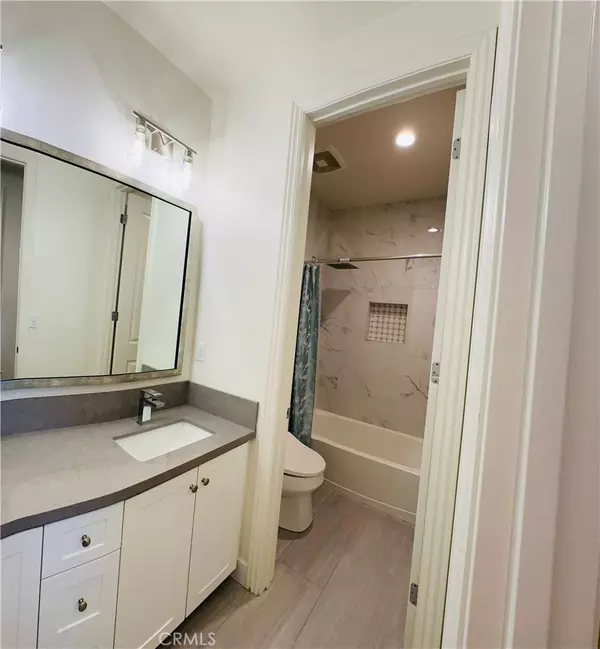11 Umbria Lake Forest, CA 92630
4 Beds
3 Baths
2,462 SqFt
UPDATED:
02/10/2025 08:43 PM
Key Details
Property Type Single Family Home
Sub Type Single Family Residence
Listing Status Active
Purchase Type For Rent
Square Footage 2,462 sqft
Subdivision Crossing
MLS Listing ID OC25030035
Bedrooms 4
Full Baths 3
HOA Y/N Yes
Rental Info 12 Months
Year Built 2018
Lot Size 4,560 Sqft
Property Description
Located directly across from the Vista Swim Club, this stunning corner-lot home spans approximately 2,500 sq. ft. and features four bedrooms and three bathrooms. One bedroom and full bath are conveniently located on the first floor. Three of the four bedrooms have walk-in closets, and the home is designed with family-friendly waterproof vinyl wood flooring throughout.
Upgrades & Features:
• Fully upgraded kitchen and bathrooms with brand-new quartz countertops
• Custom window treatments, including shutters and electronic shades
• Epoxy-coated garage with built-in storage and a top-of-the-line water-softening system
• Brand-new appliances: washer, dryer, refrigerator, and dishwasher
• Spacious backyard with mature fruit trees, including a thriving fig tree
Location
State CA
County Orange
Area Bk - Baker Ranch
Rooms
Main Level Bedrooms 1
Interior
Interior Features Bedroom on Main Level
Cooling Central Air
Fireplaces Type None
Furnishings Unfurnished
Fireplace No
Appliance Dryer, Washer
Exterior
Garage Spaces 2.0
Garage Description 2.0
Pool Association, Community
Community Features Park, Pool
View Y/N Yes
View Park/Greenbelt
Attached Garage Yes
Total Parking Spaces 2
Private Pool No
Building
Lot Description Corner Lot
Dwelling Type House
Story 2
Entry Level Two
Sewer Public Sewer
Water Public
Level or Stories Two
New Construction No
Schools
Elementary Schools Foothill Ranch
Middle Schools Serrano Intermediate
High Schools El Toro
School District Saddleback Valley Unified
Others
Pets Allowed No
Senior Community No
Tax ID 61064143
Pets Allowed No






