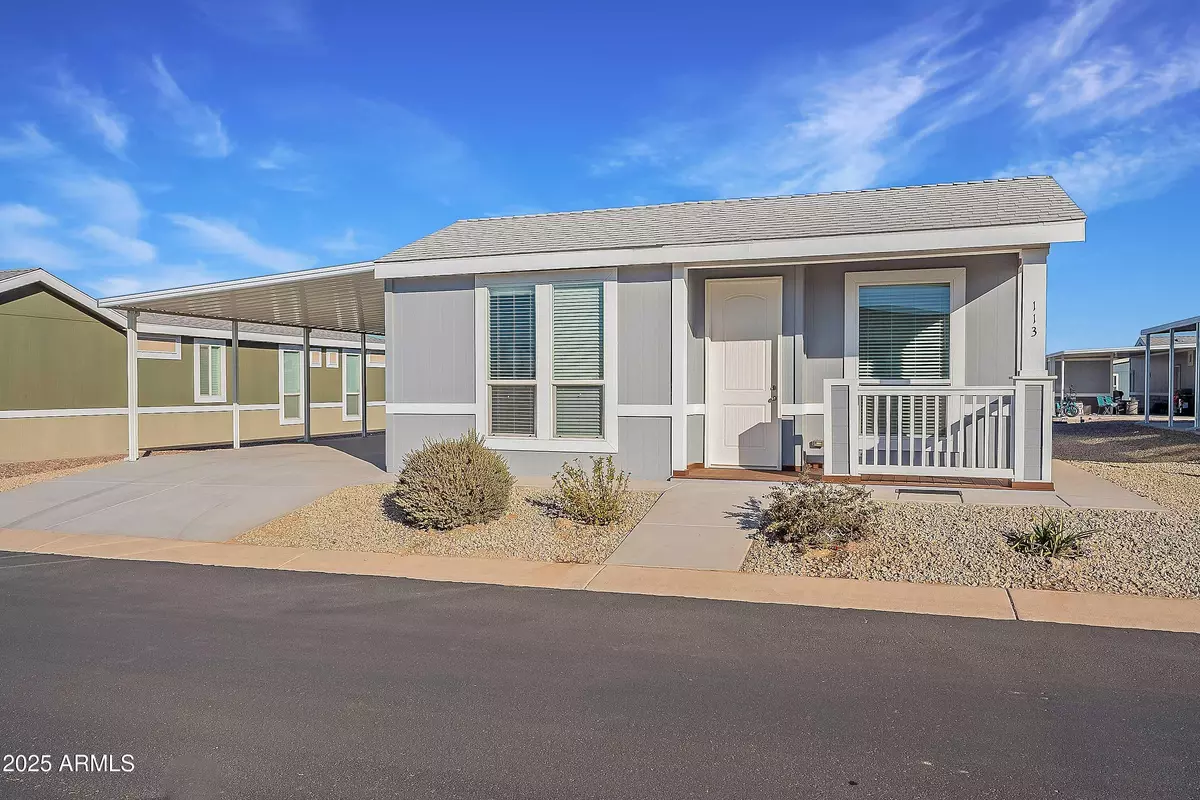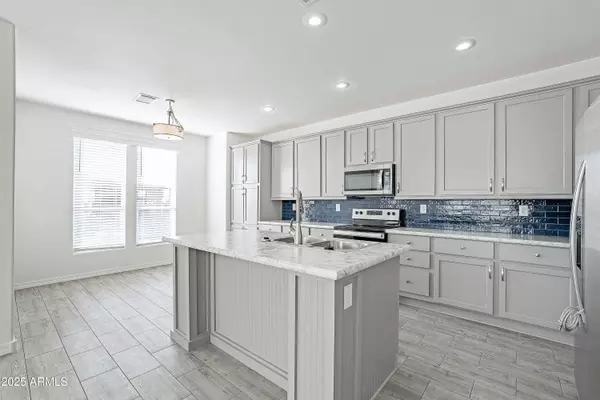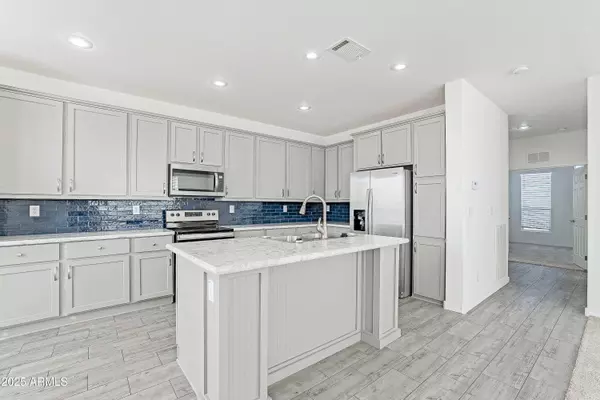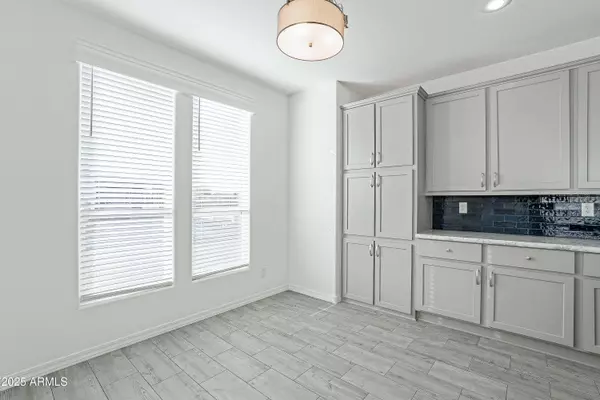312 E O'Neil Drive #113 Casa Grande, AZ 85122
2 Beds
2 Baths
1,166 SqFt
OPEN HOUSE
Sat Feb 22, 11:00am - 2:00pm
UPDATED:
02/11/2025 01:54 AM
Key Details
Property Type Mobile Home
Sub Type Mfg/Mobile Housing
Listing Status Active
Purchase Type For Sale
Square Footage 1,166 sqft
Price per Sqft $158
Subdivision Spanish Trails West
MLS Listing ID 6818440
Bedrooms 2
HOA Y/N No
Originating Board Arizona Regional Multiple Listing Service (ARMLS)
Land Lease Amount 450.0
Year Built 2022
Annual Tax Amount $1,500
Tax Year 2024
Lot Size 5,040 Sqft
Acres 0.12
Property Description
Location
State AZ
County Pinal
Community Spanish Trails West
Direction East on Cottonwood Lane from Pinal to Casa Grande Avenue, North to O'Neil Drive, West to community on right, enter through gate and make your first left, home is on the right
Rooms
Other Rooms Great Room
Den/Bedroom Plus 2
Separate Den/Office N
Interior
Interior Features Eat-in Kitchen, Breakfast Bar, No Interior Steps, Kitchen Island, 3/4 Bath Master Bdrm, Double Vanity, High Speed Internet, Laminate Counters
Heating Electric
Cooling Refrigeration
Flooring Carpet, Vinyl
Fireplaces Number No Fireplace
Fireplaces Type None
Fireplace No
Window Features Dual Pane
SPA None
Exterior
Exterior Feature Patio, Storage
Carport Spaces 2
Fence See Remarks, None
Pool None
Community Features Gated Community, Pickleball Court(s), Community Spa Htd, Community Spa, Community Pool Htd, Community Pool, Community Laundry, Biking/Walking Path, Clubhouse, Fitness Center
Amenities Available None
Roof Type Composition
Accessibility Zero-Grade Entry
Private Pool No
Building
Lot Description Gravel/Stone Front, Gravel/Stone Back
Story 1
Builder Name Cavco
Sewer Public Sewer
Water Pvt Water Company
Structure Type Patio,Storage
New Construction No
Schools
Elementary Schools Adult
Middle Schools Adult
High Schools Adult
School District Adult
Others
HOA Fee Include No Fees
Senior Community Yes
Tax ID 504-09-030-A
Ownership Leasehold
Acceptable Financing Conventional
Horse Property N
Listing Terms Conventional
Special Listing Condition Age Restricted (See Remarks)
Virtual Tour https://www.zillow.com/view-imx/b80de97e-80c9-4141-aab9-e9c7cb12b896?setAttribution=mls&wl=true&initialViewType=pano&utm_source=dashboard

Copyright 2025 Arizona Regional Multiple Listing Service, Inc. All rights reserved.





