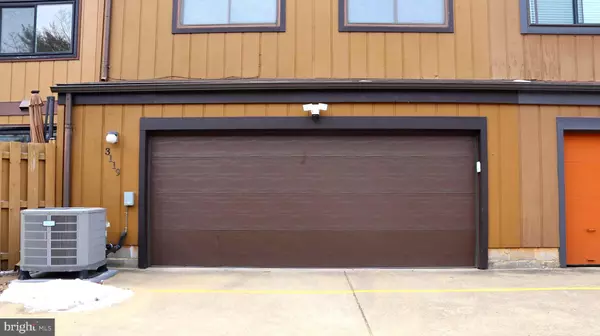3119 COVINGTON ST Fairfax, VA 22031
3 Beds
3 Baths
1,402 SqFt
OPEN HOUSE
Sat Feb 22, 1:00pm - 3:00pm
Sun Feb 23, 1:00pm - 3:00pm
UPDATED:
02/10/2025 10:33 PM
Key Details
Property Type Townhouse
Sub Type Interior Row/Townhouse
Listing Status Coming Soon
Purchase Type For Sale
Square Footage 1,402 sqft
Price per Sqft $427
Subdivision Covington
MLS Listing ID VAFX2221290
Style Contemporary
Bedrooms 3
Full Baths 2
Half Baths 1
HOA Fees $271/qua
HOA Y/N Y
Abv Grd Liv Area 1,402
Originating Board BRIGHT
Year Built 1974
Annual Tax Amount $6,252
Tax Year 2024
Lot Size 2,024 Sqft
Acres 0.05
Property Description
The renovated chef's kitchen is a masterpiece, boasting custom white cabinetry, gleaming granite countertops, and premium stainless steel appliances, making every meal a delight. Across from the kitchen, a spacious dining area sets the stage for unforgettable gatherings.
Upstairs, three generous bedrooms await, including a luxurious owner's suite featuring a spa-inspired ensuite bath, a hotel-style vanity, and a custom walk-in closet for effortless organization. The upper level also hosts a convenient laundry room, complete with a brand-new Samsung Flex Washer & Dryer.
Beyond the interiors, this home is packed with upgrades: a two-car garage with pristine polyaspartic flooring, a triple-layer insulated door, and a 2018 HVAC and hot water heater ensure year-round efficiency. A new roof (2011) adds further peace of mind.
Perfectly positioned just minutes from I-495, I-66, the vibrant Mosaic District, and only one mile from the Vienna Metro station, this home offers the ultimate in convenience, shopping, dining, and effortless commuting.
Location
State VA
County Fairfax
Zoning 181
Interior
Interior Features Ceiling Fan(s)
Hot Water Electric
Heating Forced Air
Cooling Central A/C
Equipment Dryer, Washer, Dishwasher, Disposal, Refrigerator, Stove, Built-In Microwave
Fireplace N
Appliance Dryer, Washer, Dishwasher, Disposal, Refrigerator, Stove, Built-In Microwave
Heat Source Electric
Exterior
Parking Features Garage Door Opener
Garage Spaces 2.0
Water Access N
Accessibility None
Attached Garage 2
Total Parking Spaces 2
Garage Y
Building
Story 2
Foundation Other
Sewer Public Sewer
Water Public
Architectural Style Contemporary
Level or Stories 2
Additional Building Above Grade, Below Grade
New Construction N
Schools
Elementary Schools Fairhill
Middle Schools Jackson
High Schools Falls Church
School District Fairfax County Public Schools
Others
Senior Community No
Tax ID 0484 17 0033
Ownership Fee Simple
SqFt Source Assessor
Acceptable Financing Cash, Conventional, FHA, VA
Listing Terms Cash, Conventional, FHA, VA
Financing Cash,Conventional,FHA,VA
Special Listing Condition Standard






