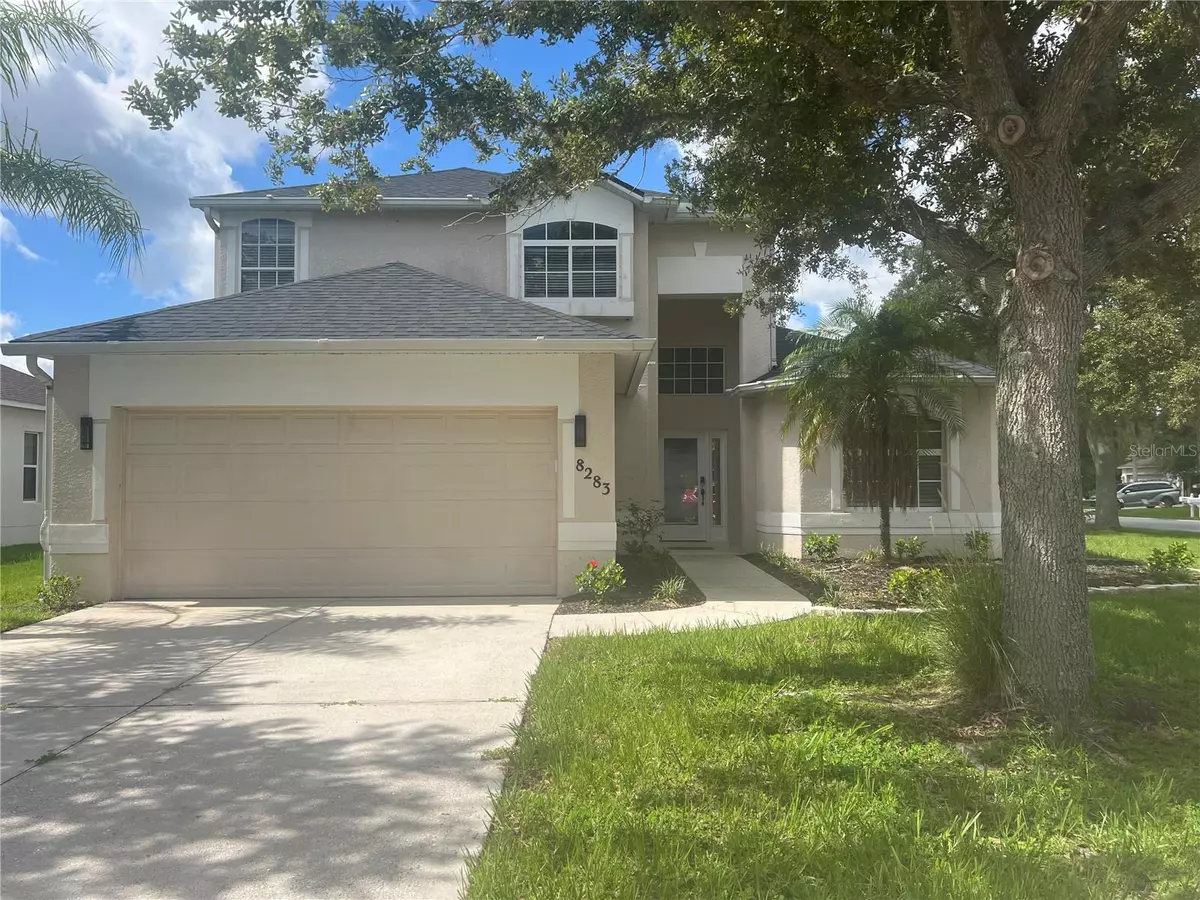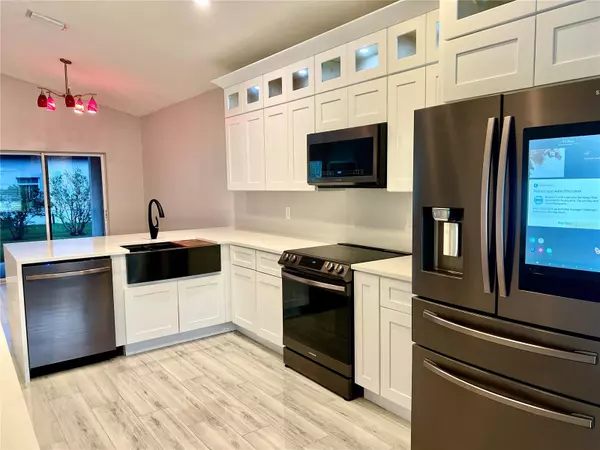8283 47TH STREET CIR E Palmetto, FL 34221
3 Beds
3 Baths
2,034 SqFt
UPDATED:
02/11/2025 03:53 PM
Key Details
Property Type Single Family Home
Sub Type Single Family Residence
Listing Status Active
Purchase Type For Sale
Square Footage 2,034 sqft
Price per Sqft $218
Subdivision Whitney Meadows
MLS Listing ID O6279441
Bedrooms 3
Full Baths 2
Half Baths 1
HOA Fees $500
HOA Y/N Yes
Originating Board Stellar MLS
Year Built 2004
Annual Tax Amount $3,007
Lot Size 7,840 Sqft
Acres 0.18
Property Description
The newly designed chef's kitchen features an open-concept layout, neutral light quartz countertops, custom wood cabinetry, and Smart Samsung stainless steel appliances, perfect for modern living.
The spacious first-floor master suite welcomes you with elegant French doors, while the master bath boasts his-and-hers sinks, new countertops, and sleek waterfall faucets. Upstairs, you'll find two additional bedrooms, a bathroom with dual sinks, two linen closets, and an open loft—ideal for family gatherings or entertaining guests.
Convenience is key with a downstairs laundry room equipped with a wash sink, washer/dryer, and generous under-stair storage. The two-car garage features a newly finished epoxy floor, adding durability and style.
Located in a charming, quiet community, residents enjoy access to a friendly neighborhood pool, LOW HOA fees, and NO CDD fees! This home is walking distance to shopping, dining, top-rated schools, and parks—plus, it's just minutes from the exciting new Aqua Lagoon and future developments!
Don't miss the chance to make this dream home yours!
Location
State FL
County Manatee
Community Whitney Meadows
Zoning PDR
Direction E
Rooms
Other Rooms Bonus Room, Formal Living Room Separate, Inside Utility
Interior
Interior Features Ceiling Fans(s), Primary Bedroom Main Floor, Solid Surface Counters, Solid Wood Cabinets, Walk-In Closet(s), Window Treatments
Heating Central, Electric
Cooling Central Air
Flooring Carpet, Ceramic Tile
Fireplaces Type Living Room
Fireplace false
Appliance Dishwasher, Dryer, Electric Water Heater, Ice Maker, Microwave, Range, Refrigerator, Washer
Laundry Inside
Exterior
Exterior Feature Hurricane Shutters, Irrigation System, Lighting, Sidewalk, Sliding Doors, Sprinkler Metered
Parking Features Driveway, Garage Door Opener
Garage Spaces 2.0
Community Features Pool, Sidewalks
Utilities Available Cable Available, Electricity Available, Public, Sprinkler Meter, Underground Utilities
Amenities Available Pool
View Y/N Yes
View Park/Greenbelt, Water
Roof Type Shingle
Porch Covered, Patio
Attached Garage true
Garage true
Private Pool No
Building
Lot Description Corner Lot
Story 2
Entry Level Two
Foundation Slab
Lot Size Range 0 to less than 1/4
Sewer Public Sewer
Water Public
Structure Type Block,Stucco
New Construction false
Schools
Elementary Schools Virgil Mills Elementary
Middle Schools Buffalo Creek Middle
High Schools Parrish Community High
Others
Pets Allowed Yes
HOA Fee Include Common Area Taxes
Senior Community No
Ownership Fee Simple
Monthly Total Fees $83
Acceptable Financing Cash, FHA, USDA Loan, VA Loan
Membership Fee Required Required
Listing Terms Cash, FHA, USDA Loan, VA Loan
Special Listing Condition None
Virtual Tour https://www.propertypanorama.com/instaview/stellar/O6279441






