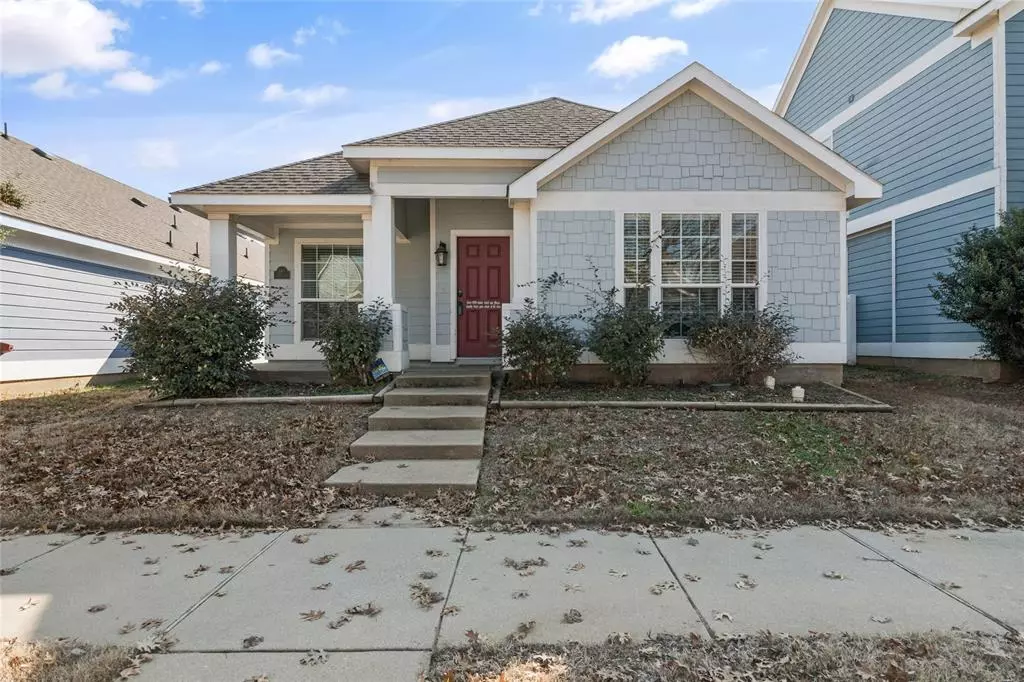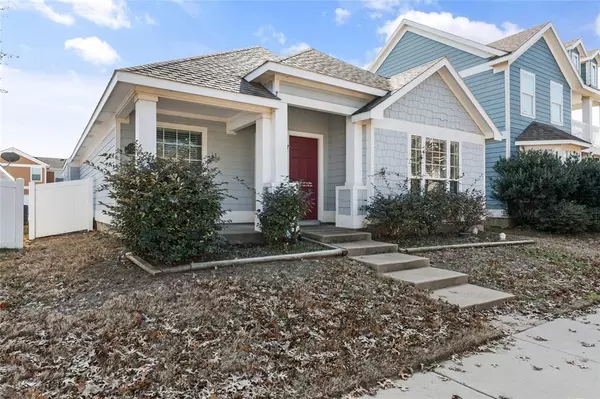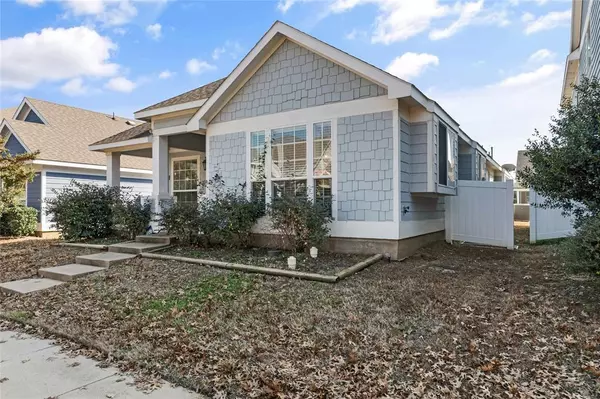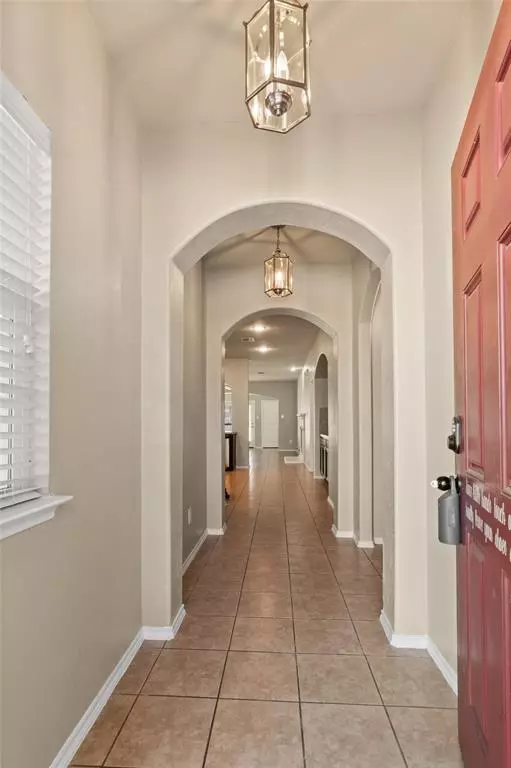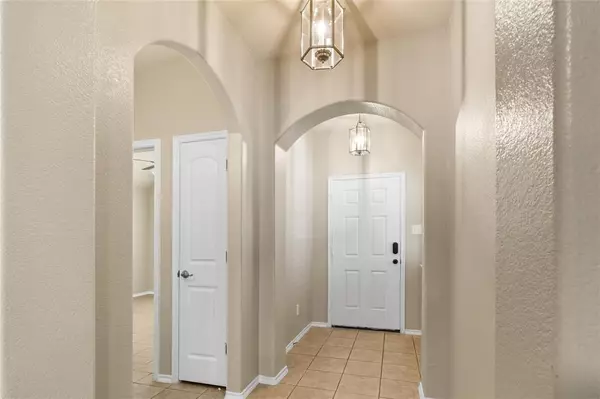9104 Waterman Drive Providence Village, TX 76227
4 Beds
2 Baths
1,687 SqFt
OPEN HOUSE
Sat Feb 15, 1:00pm - 3:00pm
UPDATED:
02/11/2025 09:10 AM
Key Details
Property Type Single Family Home
Sub Type Single Family Residence
Listing Status Active
Purchase Type For Sale
Square Footage 1,687 sqft
Price per Sqft $192
Subdivision Seaside Village Ii At Providen
MLS Listing ID 20840765
Style Traditional
Bedrooms 4
Full Baths 2
HOA Fees $871/ann
HOA Y/N Mandatory
Year Built 2011
Annual Tax Amount $6,490
Lot Size 4,399 Sqft
Acres 0.101
Property Description
Outside, enjoy a well-maintained yard on a 0.101-acre lot with a two-car garage, ensuring both convenience and curb appeal. But the perks don't stop at your doorstep—Providence Village offers fantastic community amenities, including a serene pond, playgrounds, and beautifully maintained green spaces, making it an ideal setting for relaxation and recreation. Families will appreciate the home's location in the Aubrey Independent School District, with James A. Monaco Elementary and Aubrey Middle School just a short distance away. Don't miss your chance to own a piece of this charming neighborhood! Schedule a viewing today and discover why this home is perfect for you.
Location
State TX
County Denton
Community Club House, Community Pool, Jogging Path/Bike Path, Lake, Park, Playground
Direction See GPS
Rooms
Dining Room 1
Interior
Interior Features Cable TV Available, High Speed Internet Available, Open Floorplan, Pantry
Heating Central, Fireplace(s)
Cooling Ceiling Fan(s), Central Air, Electric
Flooring Carpet, Ceramic Tile
Fireplaces Number 1
Fireplaces Type Gas Starter
Appliance Dishwasher, Disposal, Dryer, Electric Oven, Gas Cooktop, Gas Water Heater, Washer
Heat Source Central, Fireplace(s)
Laundry Electric Dryer Hookup, Utility Room, Full Size W/D Area, Washer Hookup
Exterior
Exterior Feature Covered Patio/Porch, Private Yard
Garage Spaces 2.0
Fence Vinyl
Community Features Club House, Community Pool, Jogging Path/Bike Path, Lake, Park, Playground
Utilities Available Alley, Asphalt, Cable Available, City Sewer, City Water, Curbs, Electricity Connected
Roof Type Composition
Total Parking Spaces 2
Garage Yes
Building
Lot Description Interior Lot, Landscaped, Sprinkler System, Subdivision
Story One
Foundation Slab
Level or Stories One
Structure Type Siding
Schools
Elementary Schools James A Monaco
Middle Schools Aubrey
High Schools Aubrey
School District Aubrey Isd
Others
Ownership Daniel Pulaski
Acceptable Financing Cash, Conventional, FHA, VA Loan
Listing Terms Cash, Conventional, FHA, VA Loan
Virtual Tour https://www.propertypanorama.com/instaview/ntreis/20840765


