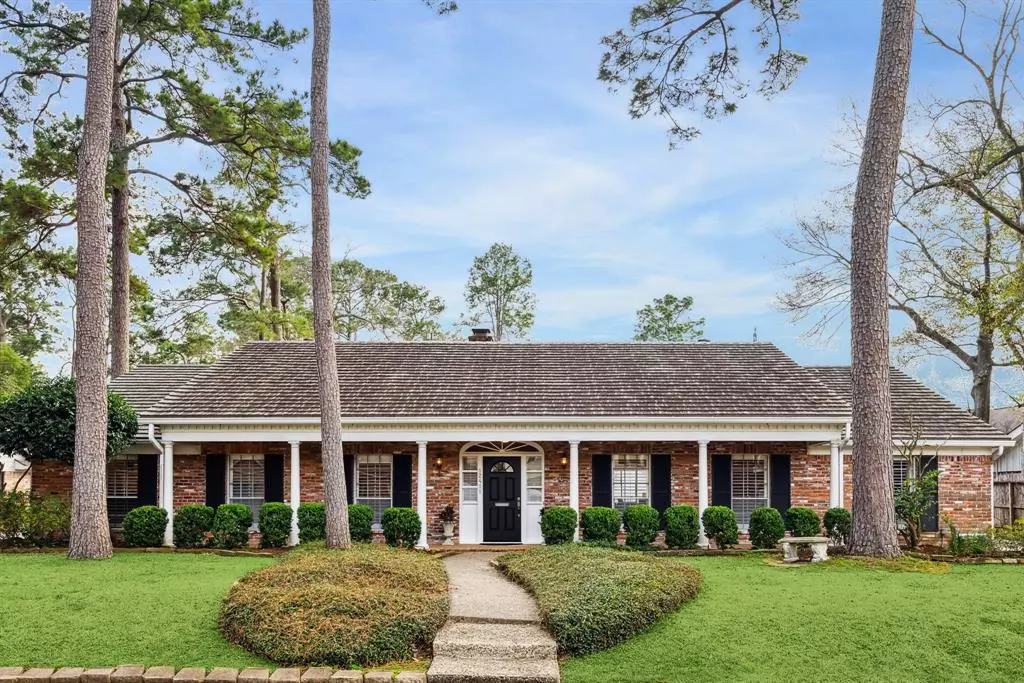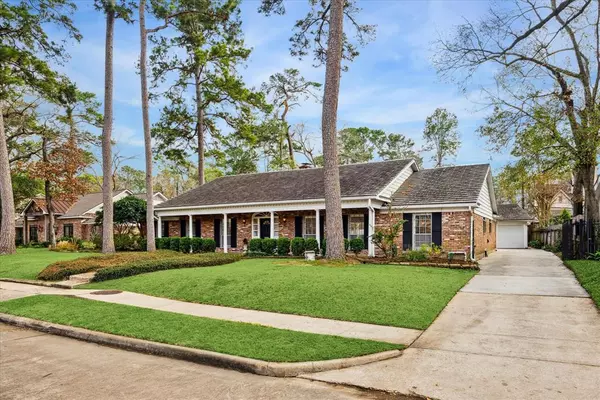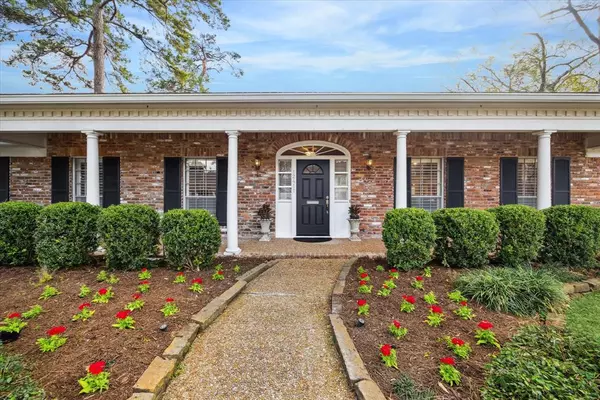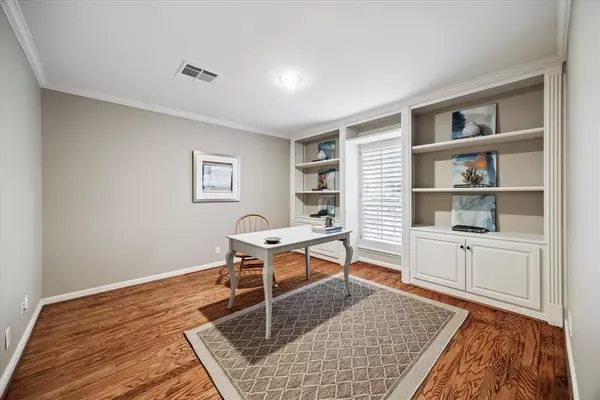12411 Huntingwick DR Houston, TX 77024
4 Beds
2.1 Baths
3,162 SqFt
OPEN HOUSE
Thu Feb 13, 12:00pm - 2:00pm
UPDATED:
02/12/2025 01:52 PM
Key Details
Property Type Single Family Home
Listing Status Active
Purchase Type For Sale
Square Footage 3,162 sqft
Price per Sqft $498
Subdivision Frostwood
MLS Listing ID 51180128
Style Colonial,Traditional
Bedrooms 4
Full Baths 2
Half Baths 1
HOA Fees $343/ann
HOA Y/N 1
Year Built 1965
Annual Tax Amount $27,189
Tax Year 2024
Lot Size 0.264 Acres
Acres 0.2644
Property Description
Location
State TX
County Harris
Area Memorial West
Rooms
Bedroom Description All Bedrooms Down
Other Rooms Breakfast Room, Entry, Family Room, Formal Dining, Home Office/Study, Utility Room in House
Master Bathroom Half Bath, Primary Bath: Separate Shower, Secondary Bath(s): Double Sinks, Secondary Bath(s): Jetted Tub, Secondary Bath(s): Tub/Shower Combo, Vanity Area
Den/Bedroom Plus 4
Kitchen Kitchen open to Family Room, Pantry, Soft Closing Cabinets, Soft Closing Drawers, Under Cabinet Lighting
Interior
Interior Features Alarm System - Owned, Dry Bar, Dryer Included, High Ceiling, Refrigerator Included, Washer Included, Wine/Beverage Fridge
Heating Central Gas
Cooling Central Electric
Flooring Stone, Tile, Wood
Fireplaces Number 1
Fireplaces Type Gas Connections, Gaslog Fireplace
Exterior
Exterior Feature Back Yard, Back Yard Fenced, Patio/Deck, Sprinkler System
Parking Features Attached Garage
Garage Spaces 2.0
Garage Description Auto Garage Door Opener, Driveway Gate
Pool In Ground
Roof Type Metal
Street Surface Concrete
Private Pool Yes
Building
Lot Description Subdivision Lot
Dwelling Type Free Standing
Faces North
Story 1
Foundation Slab
Lot Size Range 1/4 Up to 1/2 Acre
Sewer Public Sewer
Water Public Water
Structure Type Brick,Cement Board,Wood
New Construction No
Schools
Elementary Schools Frostwood Elementary School
Middle Schools Memorial Middle School (Spring Branch)
High Schools Memorial High School (Spring Branch)
School District 49 - Spring Branch
Others
Senior Community No
Restrictions Deed Restrictions
Tax ID 094-005-000-0010
Energy Description Ceiling Fans,Digital Program Thermostat,North/South Exposure
Acceptable Financing Cash Sale, Conventional
Tax Rate 2.2043
Disclosures Sellers Disclosure
Listing Terms Cash Sale, Conventional
Financing Cash Sale,Conventional
Special Listing Condition Sellers Disclosure






