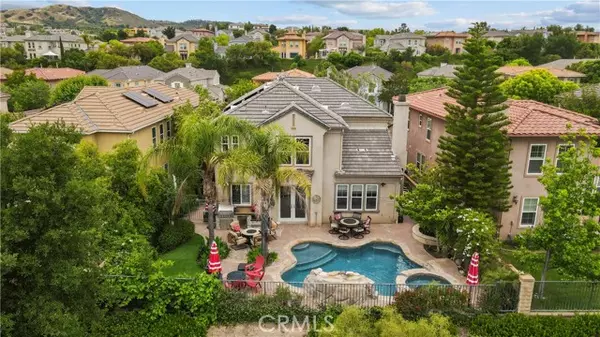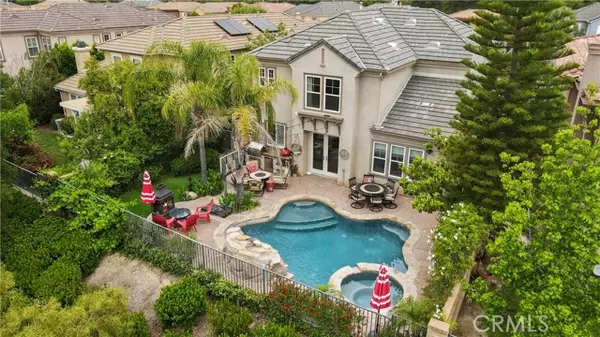26844 Peppertree Drive Valencia, CA 91381
4 Beds
3 Baths
2,455 SqFt
OPEN HOUSE
Sun Feb 16, 12:00pm - 3:00pm
UPDATED:
02/13/2025 11:30 PM
Key Details
Property Type Single Family Home
Sub Type Detached
Listing Status Active
Purchase Type For Sale
Square Footage 2,455 sqft
Price per Sqft $529
MLS Listing ID SR25023300
Style Detached
Bedrooms 4
Full Baths 2
Half Baths 1
HOA Fees $179/mo
HOA Y/N Yes
Year Built 2003
Lot Size 5,623 Sqft
Acres 0.1291
Property Sub-Type Detached
Property Description
Beautiful 4 bedroom SUNDANCE home in exclusive GATED Westridge community. Newer RICH dark engineered wood floors throughout (carpet on stairs). Living room with cathedral ceilings and lot of light. Formal separate dining room. Kitchen with quartz countertops, tile back splash, white cabinets and center island. Huge family room with built in cabinetry and fireplace. Neutral paint colors throughout. Upstairs has three good sized bedrooms plus a large lovely primary suite with a view. Primary suite bathroom has been recently updated (October 2023) and it is beautiful! It features grayish neutral marble in the shower and around the separate free standing tub with neutral ceramic floor tile. The counter tops are a neutral quartz with 2 sinks and plenty of cabinet space and a walk-in closet. Small cozy loft at top of staircase. No downstairs bedroom however 3rd car tandem garage has been converted in many of these homes. Downstairs laundry room with sink leads to three car garage. Backyard has an incredible pool and spa with stacked stone and waterfall with a view of the valley. Built-in grill, smoker and fridge as well as lots of relaxation/eating areas. 2 new California compliant HVAC system. (Installed 08/2024), owned solar, and 3 new Tesla power wall batteries. (Installed 12/24).
Location
State CA
County Los Angeles
Area Stevenson Ranch (91381)
Zoning LCA2
Interior
Cooling Central Forced Air
Fireplaces Type FP in Family Room
Equipment Dishwasher, Microwave, Double Oven
Appliance Dishwasher, Microwave, Double Oven
Laundry Laundry Room
Exterior
Garage Spaces 3.0
Pool Community/Common, Private, Association
View City Lights
Total Parking Spaces 3
Building
Lot Description Curbs, Sidewalks
Story 2
Lot Size Range 4000-7499 SF
Sewer Public Sewer
Water Public
Level or Stories 2 Story
Others
Monthly Total Fees $309
Miscellaneous Storm Drains
Acceptable Financing Submit
Listing Terms Submit
Special Listing Condition Standard
Virtual Tour https://www.tourfactory.com/idxr3094278






