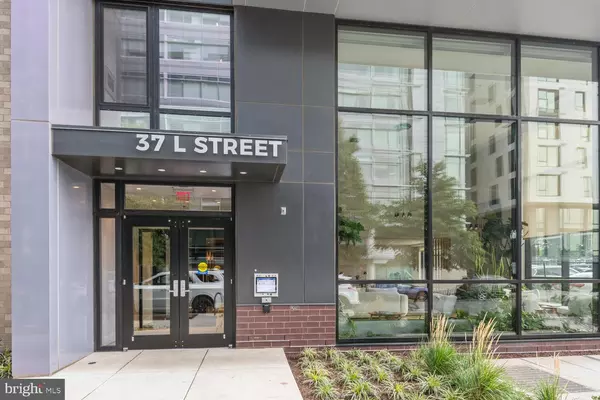37 L ST SE #401 Washington, DC 20003
2 Beds
2 Baths
740 SqFt
OPEN HOUSE
Sun Feb 16, 2:00pm - 4:00pm
UPDATED:
02/11/2025 02:47 PM
Key Details
Property Type Condo
Sub Type Condo/Co-op
Listing Status Active
Purchase Type For Sale
Square Footage 740 sqft
Price per Sqft $864
Subdivision Navy Yard
MLS Listing ID DCDC2184278
Style Contemporary
Bedrooms 2
Full Baths 2
Condo Fees $589/mo
HOA Y/N N
Abv Grd Liv Area 740
Originating Board BRIGHT
Year Built 2021
Annual Tax Amount $4,467
Tax Year 2024
Lot Dimensions 0.00 x 0.00
Property Description
Boasting 9-foot ceilings, towering windows, and sweeping city views, this chic open-concept residence offers a sophisticated living experience. The 5-inch wide plank wood flooring adds warmth, while solid core doors and recessed lighting throughout enhance the ambiance. The gourmet kitchen is a chef's dream, featuring high-end appliances (Bosch dishwasher and gas range and Fisher & Paykel fridge), sleek modern finishes, and ample storage—perfect for cooking and entertaining. The spacious living area extends onto a private balcony, providing a serene retreat to unwind and take in the vibrant cityscape.
Nestled within The Kennedy on L, this premier residence offers an array of luxury amenities, including controlled lobby access, concierge services, an exercise room, and an onsite pet spa to pamper your four-legged companion. Residents also enjoy a private club room, a chef's kitchen, a dining room, and two expansive rooftop terraces—ideal for entertaining year-round with grills for summer gatherings and fire pits for cozy autumn evenings.
This prime location is just blocks from Nationals Stadium and the picturesque Capitol Riverfront. Residents enjoy an array of restaurants, shops, and attractions including some fan favorites like Bluejacket, Salt Line, and District Winery
Experience a home designed for both comfort and convenience—schedule your tour today!
Location
State DC
County Washington
Zoning WASHINGTON
Direction Southeast
Rooms
Basement Other
Main Level Bedrooms 2
Interior
Interior Features Floor Plan - Open, Kitchen - Gourmet, Recessed Lighting, Walk-in Closet(s), Wood Floors, Primary Bath(s), Elevator, Dining Area, Bathroom - Walk-In Shower
Hot Water Tankless, Instant Hot Water
Heating Central
Cooling Central A/C
Equipment Stainless Steel Appliances, Dishwasher, Disposal
Fireplace N
Appliance Stainless Steel Appliances, Dishwasher, Disposal
Heat Source Electric
Laundry Dryer In Unit, Washer In Unit
Exterior
Exterior Feature Balcony
Amenities Available Bar/Lounge, Concierge, Elevator, Other, Club House, Extra Storage, Fitness Center, Meeting Room, Party Room, Picnic Area
Water Access N
View City
Accessibility Elevator, Other
Porch Balcony
Garage N
Building
Story 1
Unit Features Hi-Rise 9+ Floors
Sewer Public Sewer
Water Public
Architectural Style Contemporary
Level or Stories 1
Additional Building Above Grade, Below Grade
New Construction N
Schools
Elementary Schools Amidon-Bowen
Middle Schools Jefferson Middle School Academy
High Schools Wilson Senior
School District District Of Columbia Public Schools
Others
Pets Allowed Y
HOA Fee Include Common Area Maintenance,Ext Bldg Maint,Management,Snow Removal,Trash,Custodial Services Maintenance,Insurance,Reserve Funds,Sewer
Senior Community No
Tax ID 0698//2016
Ownership Condominium
Security Features Security System,Main Entrance Lock
Special Listing Condition Standard
Pets Allowed Cats OK, Dogs OK
Virtual Tour https://homevisit.view.property/2303326?idx=1






