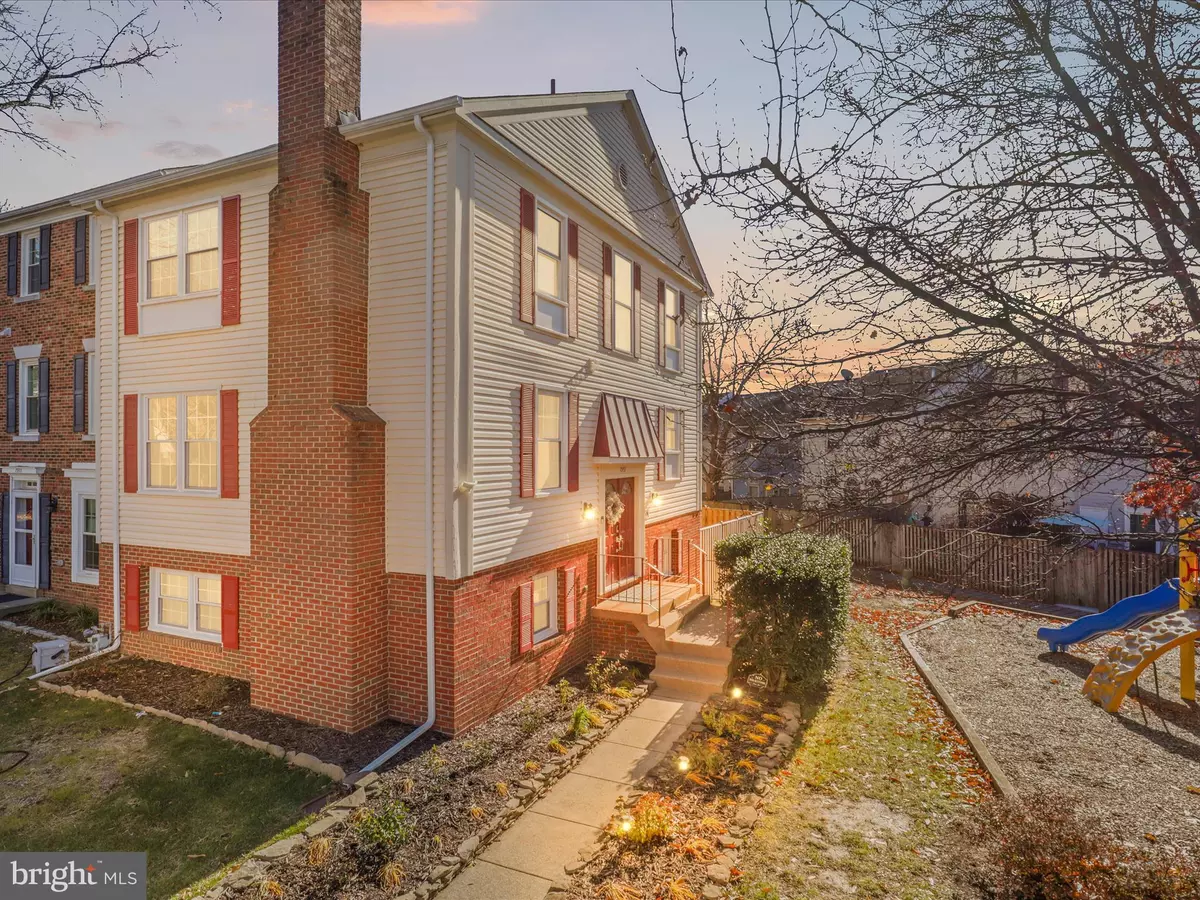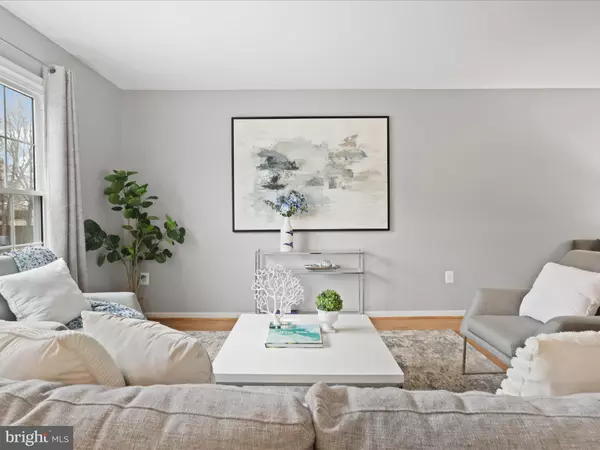7957 REVENNA LN Springfield, VA 22153
4 Beds
4 Baths
2,429 SqFt
OPEN HOUSE
Sun Feb 16, 2:00pm - 4:00pm
UPDATED:
02/11/2025 03:51 PM
Key Details
Property Type Townhouse
Sub Type End of Row/Townhouse
Listing Status Active
Purchase Type For Sale
Square Footage 2,429 sqft
Price per Sqft $257
Subdivision Saratoga Townhouses
MLS Listing ID VAFX2214488
Style Colonial
Bedrooms 4
Full Baths 3
Half Baths 1
HOA Fees $312/qua
HOA Y/N Y
Abv Grd Liv Area 1,632
Originating Board BRIGHT
Year Built 1981
Annual Tax Amount $5,953
Tax Year 2024
Lot Size 2,746 Sqft
Acres 0.06
Property Description
Why You'll Love This Home:
Prime Location: Enjoy the best of both worlds: a peaceful neighborhood and easy access to major commuter routes, shopping, dining, and entertainment, including Burke Lake Park, Fairfax County Cross County Trail System, Whole Foods, Wegmans, Saratoga neighborhood shopping center with Giant food store, dry cleaners, Starbucks, local Saratoga Pizzeria and more.
Modern Living: Enjoy a superior floor plan to a comparably priced townhouse, including an updated kitchen boasting sleek quartz countertops, stainless steel appliances, and ample cabinet space, open to the dining room and XL living room with den/office/play area nook. Updated bathrooms, wood floors and more!
Spacious and Functional: The open-concept floor plan offers plenty of room for relaxation and entertaining. Lower level could offer 4th bedroom suite, or more living space depending on your unique needs.
Outdoor Space: The fully fenced backyard is perfect for grilling, gardening, or simply enjoying the fresh air.
Move-In Ready: Recent upgrades, including all windows and basement sliding glass door replaced in 2020 - new fence installed in 2023 - kitchen renovation in 2020 featuring quartz countertops and recessed lighting - dishwasher replaced in 2024 - stove, oven, and microwave updated in 2020 - washer and dryer replaced in 2020 - master bathroom remodel completed in 2020 - Nest thermostat for energy efficiency - updated ceiling fans in every bedroom - all light fixtures replaced - gutters and downspouts replaced in 2023 ensure a hassle-free move-in experience.
Location
State VA
County Fairfax
Zoning 181
Rooms
Other Rooms Living Room, Dining Room, Primary Bedroom, Bedroom 2, Bedroom 4, Kitchen, Family Room, Den, Bedroom 1, Laundry, Bathroom 1, Primary Bathroom, Full Bath, Half Bath
Basement Full, Fully Finished
Interior
Hot Water Natural Gas
Heating Forced Air
Cooling Central A/C
Fireplaces Number 1
Fireplaces Type Screen
Inclusions Microwave, Stove, Dishwasher, Refrigerator w/ice maker, Disposal, Window Treatments, 3 Ceiling Fans, Shed, Clothes Washer, Dryer, Fireplace screen/door,
Equipment Built-In Microwave, Disposal, Dishwasher, Oven/Range - Gas, Refrigerator, Dryer, Washer
Fireplace Y
Appliance Built-In Microwave, Disposal, Dishwasher, Oven/Range - Gas, Refrigerator, Dryer, Washer
Heat Source Natural Gas
Laundry Basement
Exterior
Garage Spaces 2.0
Parking On Site 2
Fence Privacy
Amenities Available Common Grounds, Tot Lots/Playground
Water Access N
Roof Type Shingle
Accessibility None
Total Parking Spaces 2
Garage N
Building
Story 3
Foundation Other
Sewer Public Sewer
Water Public
Architectural Style Colonial
Level or Stories 3
Additional Building Above Grade, Below Grade
New Construction N
Schools
Elementary Schools Saratoga
Middle Schools Key
High Schools John R. Lewis
School District Fairfax County Public Schools
Others
HOA Fee Include Common Area Maintenance,Snow Removal,Trash,Management
Senior Community No
Tax ID 0982 08 0277A
Ownership Fee Simple
SqFt Source Assessor
Special Listing Condition Standard
Virtual Tour https://homes.amazinglistingphotos.com/7957-Revenna-Ln/idx






