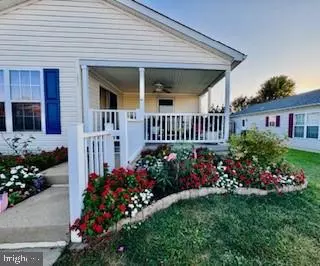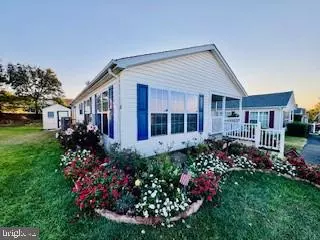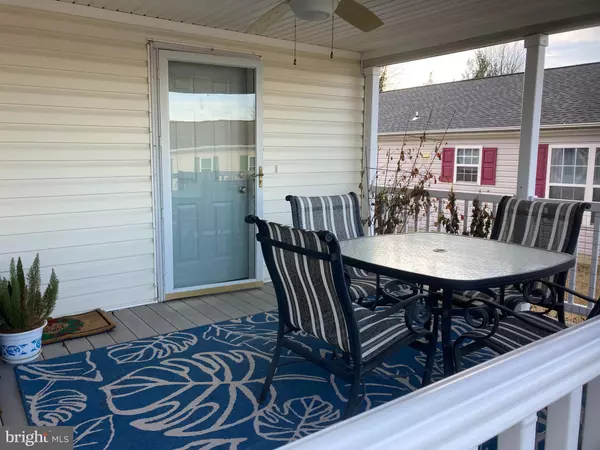2059 HIGHLAND CT #2059 North Wales, PA 19454
2 Beds
2 Baths
1,356 SqFt
OPEN HOUSE
Sat Feb 22, 1:00pm - 3:00pm
UPDATED:
02/11/2025 03:58 PM
Key Details
Property Type Manufactured Home
Sub Type Manufactured
Listing Status Coming Soon
Purchase Type For Sale
Square Footage 1,356 sqft
Price per Sqft $213
Subdivision Neshaminy Falls
MLS Listing ID PAMC2129092
Style Ranch/Rambler
Bedrooms 2
Full Baths 2
HOA Y/N N
Abv Grd Liv Area 1,356
Originating Board BRIGHT
Land Lease Amount 694.0
Land Lease Frequency Monthly
Year Built 2003
Annual Tax Amount $2,730
Tax Year 2023
Lot Dimensions 0.00 x 0.00
Property Description
Location
State PA
County Montgomery
Area Montgomery Twp (10646)
Zoning MHP
Rooms
Other Rooms Living Room, Dining Room, Primary Bedroom, Kitchen, Bedroom 1, Sun/Florida Room, Other
Main Level Bedrooms 2
Interior
Interior Features Breakfast Area, Kitchen - Eat-In, Pantry, Upgraded Countertops, Walk-in Closet(s), Window Treatments, Wood Floors, Recessed Lighting, Ceiling Fan(s), Bathroom - Stall Shower, Bathroom - Tub Shower
Hot Water Electric
Heating Central, Forced Air, Heat Pump - Electric BackUp
Cooling Central A/C
Equipment Refrigerator, Washer, Dryer - Electric, Dishwasher, Exhaust Fan, Microwave, Oven/Range - Electric, Stainless Steel Appliances, Water Heater
Fireplace N
Appliance Refrigerator, Washer, Dryer - Electric, Dishwasher, Exhaust Fan, Microwave, Oven/Range - Electric, Stainless Steel Appliances, Water Heater
Heat Source Electric
Exterior
Exterior Feature Porch(es)
Water Access N
Accessibility None
Porch Porch(es)
Garage N
Building
Story 1
Sewer Public Sewer
Water Public
Architectural Style Ranch/Rambler
Level or Stories 1
Additional Building Above Grade, Below Grade
New Construction N
Schools
School District North Penn
Others
Senior Community Yes
Age Restriction 55
Tax ID 46-00-04600-844
Ownership Land Lease
SqFt Source Assessor
Special Listing Condition Standard






