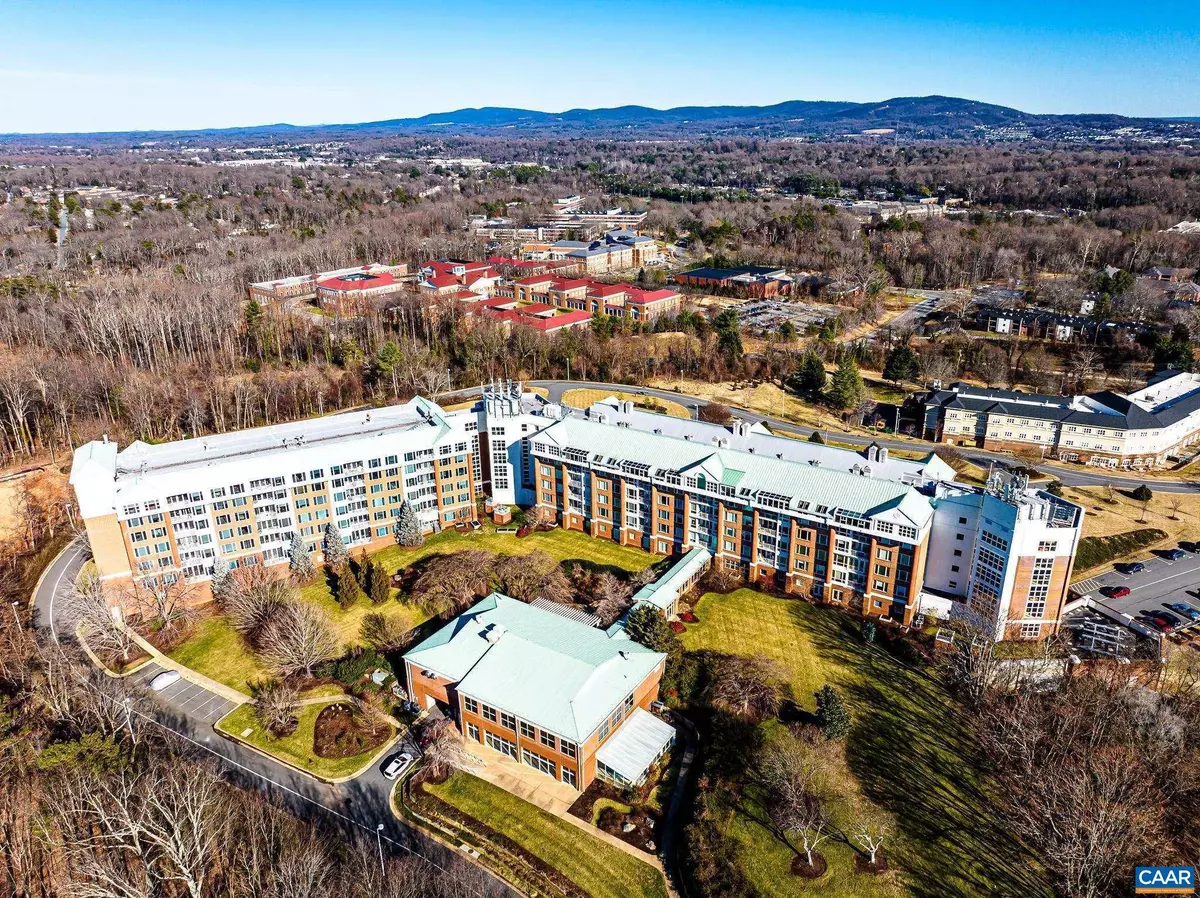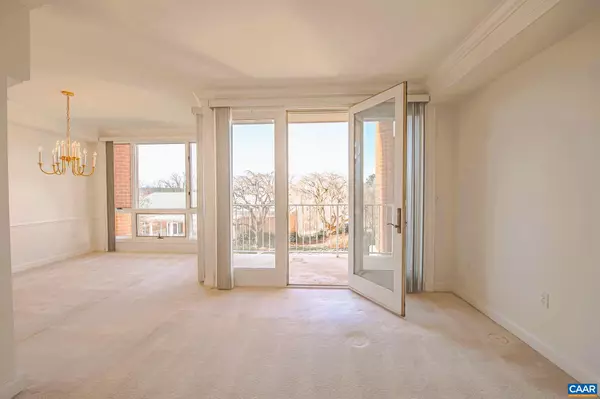500 CRESTWOOD DR #1209 Charlottesville, VA 22903
3 Beds
2 Baths
1,547 SqFt
OPEN HOUSE
Fri Feb 14, 11:00am - 1:00pm
UPDATED:
02/11/2025 06:19 PM
Key Details
Property Type Single Family Home, Condo
Sub Type Unit/Flat/Apartment
Listing Status Active
Purchase Type For Sale
Square Footage 1,547 sqft
Price per Sqft $404
Subdivision None Available
MLS Listing ID 660785
Style Other
Bedrooms 3
Full Baths 2
HOA Fees $2,354/mo
HOA Y/N Y
Abv Grd Liv Area 1,547
Originating Board CAAR
Year Built 1991
Annual Tax Amount $5,337
Tax Year 2024
Property Description
Location
State VA
County Albemarle
Zoning R
Rooms
Other Rooms Living Room, Dining Room, Kitchen, Foyer, Laundry, Full Bath, Additional Bedroom
Main Level Bedrooms 3
Interior
Interior Features Entry Level Bedroom
Heating Forced Air, Heat Pump(s)
Cooling Central A/C
Flooring Carpet, Ceramic Tile
Inclusions Refrigerator, Smooth Top Electric Stove, Microwave, Dishwasher, Disposal, Washer and Dryer
Equipment Dryer, Washer
Fireplace N
Window Features Casement,Screens
Appliance Dryer, Washer
Exterior
Amenities Available Billiard Room, Community Center, Dining Rooms, Exercise Room, Guest Suites, Meeting Room, Swimming Pool, Jog/Walk Path
View Mountain, Other
Accessibility None
Garage N
Building
Story 1
Foundation Concrete Perimeter
Sewer Public Sewer
Water Public
Architectural Style Other
Level or Stories 1
Additional Building Above Grade, Below Grade
New Construction N
Schools
Elementary Schools Greer
High Schools Albemarle
School District Albemarle County Public Schools
Others
HOA Fee Include Common Area Maintenance,Cable TV,Electricity,Management,Trash
Senior Community Yes
Age Restriction 55
Ownership Condominium
Security Features Desk in Lobby,Resident Manager,Smoke Detector
Special Listing Condition Standard






