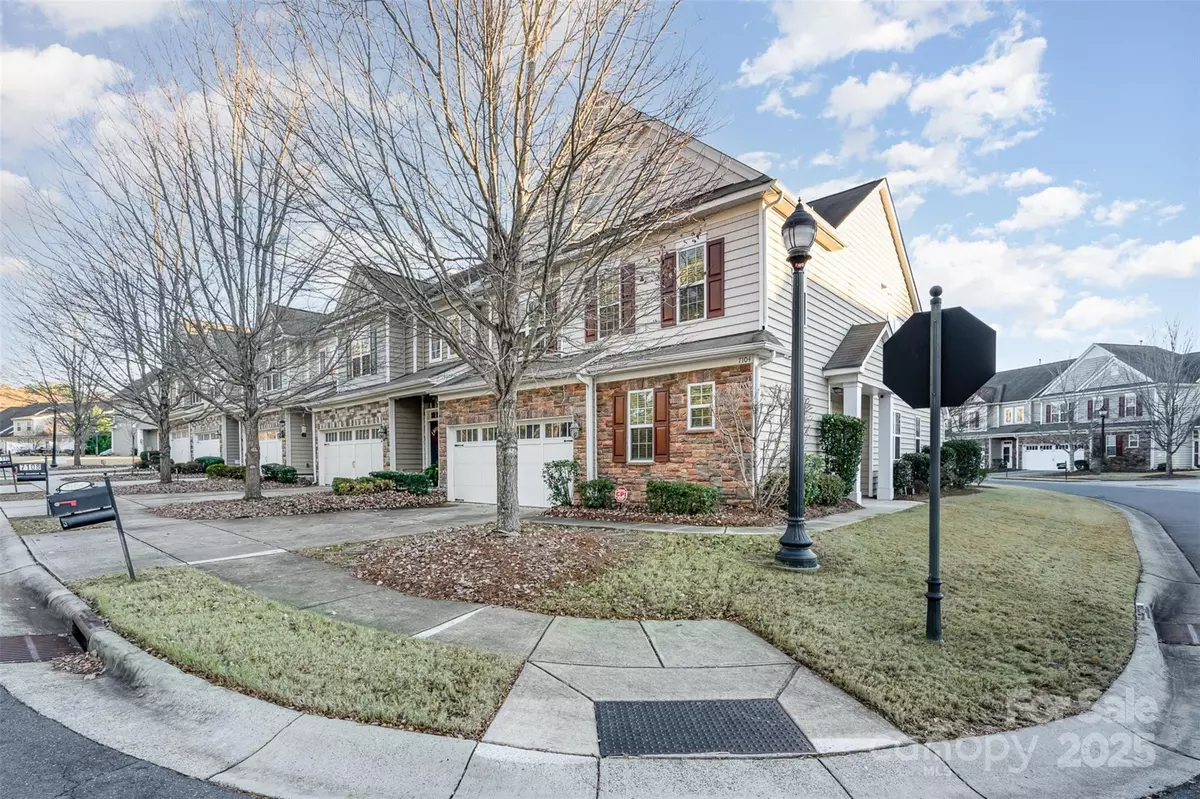7104 Maricopa RD Charlotte, NC 28277
3 Beds
3 Baths
2,266 SqFt
OPEN HOUSE
Sat Feb 15, 12:00pm - 2:00pm
UPDATED:
02/11/2025 07:59 PM
Key Details
Property Type Townhouse
Sub Type Townhouse
Listing Status Coming Soon
Purchase Type For Sale
Square Footage 2,266 sqft
Price per Sqft $227
Subdivision Stone Creek Ranch
MLS Listing ID 4211144
Style Transitional
Bedrooms 3
Full Baths 2
Half Baths 1
HOA Fees $335/mo
HOA Y/N 1
Abv Grd Liv Area 2,266
Year Built 2010
Lot Size 5,227 Sqft
Acres 0.12
Property Description
Location
State NC
County Mecklenburg
Zoning R309
Rooms
Guest Accommodations None
Main Level Bedrooms 1
Main Level Bathroom-Full
Main Level Primary Bedroom
Main Level Bathroom-Half
Main Level Living Room
Upper Level Bedroom(s)
Upper Level Loft
Upper Level Bathroom-Full
Main Level Dining Room
Main Level Kitchen
Upper Level Bedroom(s)
Main Level Laundry
Interior
Heating Forced Air, Natural Gas
Cooling Ceiling Fan(s), Central Air
Flooring Carpet, Hardwood, Tile
Fireplaces Type Living Room
Fireplace true
Appliance Dishwasher, Disposal, Double Oven, Microwave
Laundry Laundry Room, Main Level
Exterior
Garage Spaces 2.0
Community Features Outdoor Pool, Sidewalks
Utilities Available Electricity Connected, Gas
Roof Type Shingle
Street Surface Concrete,Paved
Porch Patio
Garage true
Building
Dwelling Type Site Built
Foundation Slab
Sewer Public Sewer
Water City
Architectural Style Transitional
Level or Stories Two
Structure Type Brick Partial
New Construction false
Schools
Elementary Schools Polo Ridge
Middle Schools J.M. Robinson
High Schools Ardrey Kell
Others
HOA Name Kuester
Senior Community false
Restrictions Subdivision
Acceptable Financing Cash, Conventional, FHA, VA Loan
Listing Terms Cash, Conventional, FHA, VA Loan
Special Listing Condition None
Virtual Tour https://listings.nextdoorphotos.com/vd/167669651





