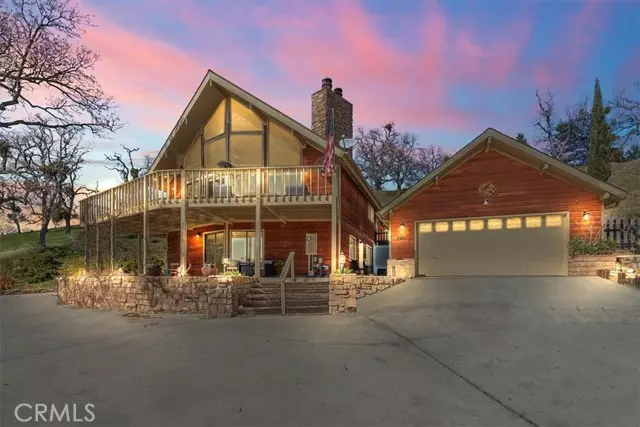29811 Greenwater Drive Tehachapi, CA 93561
3 Beds
4 Baths
2,844 SqFt
OPEN HOUSE
Sun Feb 23, 12:00pm - 3:00pm
UPDATED:
02/20/2025 06:03 AM
Key Details
Property Type Single Family Home
Sub Type Detached
Listing Status Active
Purchase Type For Sale
Square Footage 2,844 sqft
Price per Sqft $219
MLS Listing ID CRPI25030890
Bedrooms 3
Full Baths 2
HOA Fees $2,052/ann
HOA Y/N Yes
Originating Board Datashare California Regional
Year Built 1985
Lot Size 0.940 Acres
Property Sub-Type Detached
Property Description
Location
State CA
County Kern
Interior
Cooling Central Air
Fireplaces Type Family Room
Fireplace Yes
Laundry Inside
Exterior
Garage Spaces 2.0
Amenities Available Clubhouse, Golf Course, Fitness Center, Playground, Pool, Racquetball, Sauna, Spa/Hot Tub, Tennis Court(s), Other, Barbecue, BBQ Area, Dog Park, Picnic Area, Recreation Facilities, Trail(s)
View Mountain(s)
Private Pool false
Building
Story 3
Water Public
Schools
School District Kern Union High






