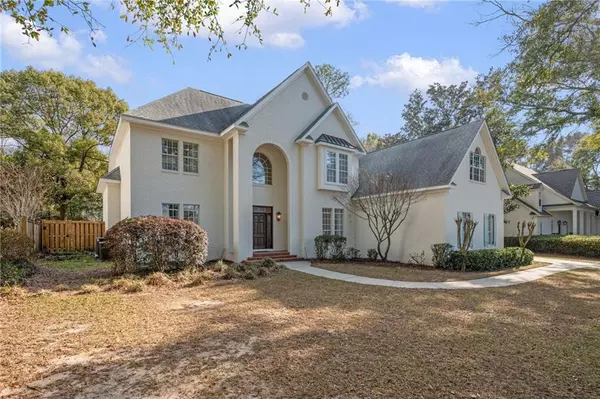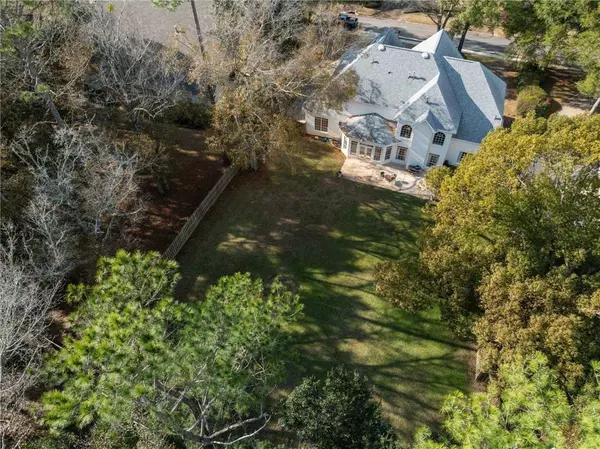165 Clubhouse CIR Fairhope, AL 36532
4 Beds
4.5 Baths
4,307 SqFt
UPDATED:
02/20/2025 08:07 PM
Key Details
Property Type Single Family Home
Sub Type Single Family Residence
Listing Status Pending
Purchase Type For Sale
Square Footage 4,307 sqft
Price per Sqft $203
Subdivision Rock Creek
MLS Listing ID 7523261
Bedrooms 4
Full Baths 4
Half Baths 1
HOA Fees $695/ann
HOA Y/N true
Year Built 1995
Annual Tax Amount $2,910
Tax Year 2910
Lot Size 0.550 Acres
Property Sub-Type Single Family Residence
Property Description
Location
State AL
County Baldwin - Al
Direction Traveling from I-10, head South on US Hwy 98. Drive approximately 6 miles and there will be a traffic light to the entrance Rock Creek. Turn left (East) onto Rock Creek Parkway. At the first stop sign you approach, turn left onto Clubhouse Drive. Continue on Clubhouse Dr and when you see the clubhouse to your right, the road turns into Clubhouse Circle. Once the road winds around to the left, the home will be on the left side.
Rooms
Basement None
Dining Room Separate Dining Room
Kitchen Breakfast Room, Cabinets White, Eat-in Kitchen, Kitchen Island, Pantry, Pantry Walk-In, Stone Counters, View to Family Room
Interior
Interior Features Bookcases, Crown Molding, Double Vanity, Entrance Foyer, Entrance Foyer 2 Story, High Ceilings 10 ft Main, High Ceilings 9 ft Upper, Tray Ceiling(s), Walk-In Closet(s), Wet Bar, Recessed Lighting
Heating Central, Electric
Cooling Central Air, Ceiling Fan(s)
Flooring Carpet, Hardwood
Fireplaces Type Family Room, Gas Log, Master Bedroom
Appliance Double Oven, Disposal, Dishwasher, Gas Cooktop, Gas Range, Refrigerator, Range Hood
Laundry In Hall, Main Level, Sink
Exterior
Exterior Feature Lighting, Private Yard, Rain Gutters
Garage Spaces 3.0
Fence Back Yard, Fenced, Gate, Privacy, Wood
Pool None
Community Features Clubhouse, Fitness Center, Golf, Homeowners Assoc, Near Schools, Playground, Pool, Restaurant, Sidewalks, Street Lights, Tennis Court(s)
Utilities Available Underground Utilities, Water Available, Electricity Available
Waterfront Description None
View Y/N true
View Other
Roof Type Composition
Total Parking Spaces 4
Garage true
Building
Lot Description Front Yard, Landscaped, Level, Rectangular Lot
Foundation Slab
Sewer Public Sewer
Water Public
Architectural Style Traditional
Level or Stories Two
Schools
Elementary Schools Fairhope East
Middle Schools Fairhope
High Schools Fairhope
Others
Special Listing Condition Standard





