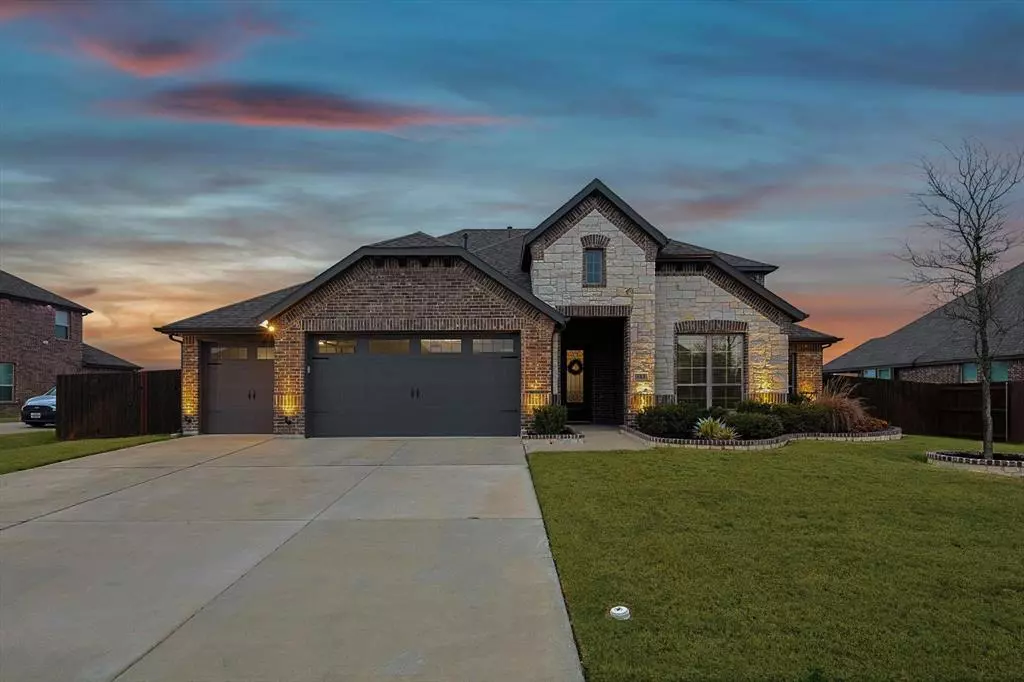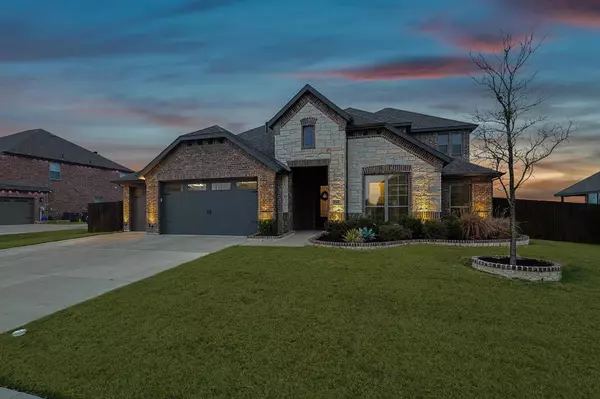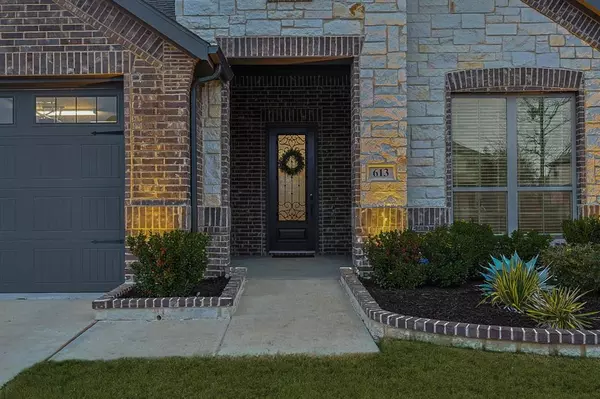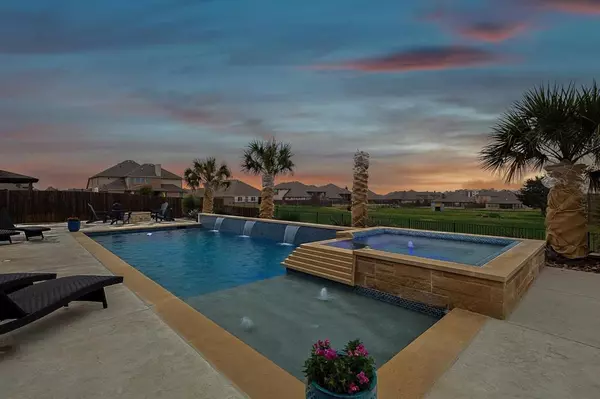613 Bush Avenue Waxahachie, TX 75165
4 Beds
3 Baths
3,270 SqFt
OPEN HOUSE
Sat Feb 15, 12:00pm - 3:00pm
UPDATED:
02/12/2025 08:02 PM
Key Details
Property Type Single Family Home
Sub Type Single Family Residence
Listing Status Active
Purchase Type For Sale
Square Footage 3,270 sqft
Price per Sqft $175
Subdivision Estates North Grv-Ph 1
MLS Listing ID 20839756
Style Traditional
Bedrooms 4
Full Baths 3
HOA Fees $500/ann
HOA Y/N Mandatory
Year Built 2021
Annual Tax Amount $10,063
Lot Size 0.310 Acres
Acres 0.31
Property Description
The backyard is perfect for relaxing or entertaining, featuring an amazing gunite and Pebble Tec pool with water features, large hot tub, and a stone fire pit, great for cooler nights. Plus, the covered patio has a TV hook up and the home backs up to a green space!
When walking inside you're treated with a large foyer that flows into the living room and kitchen. 8 foot doors make the home even more grand. The primary bedroom, secondary bedroom and office is located downstairs, while the second living area upstairs is surrounded by two bedrooms and a media room, creating a great separate space. The fireplace, spa, and cooktop are ran on propane. There are built-in shelves and cabinets on both sides of the fireplace providing extra storage. Inside the kitchen, the cabinets go up to the ceiling, there are upgraded granite counter tops in kitchen, primary bath and secondary bath. Plus, double ovens, spice drawers on either side of the 6 burner cooktop, soft close cabinets & drawers in kitchen as well. Decorative pieces in kitchen makes it stand out - decorative lighting, marble tile accents in kitchen and primary shower. Also in downstairs secondary bath there are handicap grab bars in walk in shower. Primary bathroom has His & Hers Closets!! Laundry room has a sink and cabinets for storage.
The 3 car garage features epoxy flooring and Tesla Charger that will stay with property. Minutes away from shopping, dining and fun!
Location
State TX
County Ellis
Community Community Pool
Direction Use GPS
Rooms
Dining Room 1
Interior
Interior Features Built-in Features, Decorative Lighting, Eat-in Kitchen, Granite Counters, Kitchen Island, Open Floorplan, Pantry, Walk-In Closet(s)
Heating Central, Electric
Cooling Central Air, Electric
Flooring Wood
Fireplaces Number 2
Fireplaces Type Gas
Appliance Dishwasher, Disposal, Electric Oven, Gas Cooktop, Microwave, Double Oven
Heat Source Central, Electric
Laundry In Hall
Exterior
Exterior Feature Covered Patio/Porch, Fire Pit
Garage Spaces 3.0
Fence Wood, Wrought Iron
Pool Gunite, Heated, In Ground, Outdoor Pool, Pool/Spa Combo, Water Feature
Community Features Community Pool
Utilities Available City Sewer, City Water
Roof Type Composition
Total Parking Spaces 3
Garage Yes
Private Pool 1
Building
Lot Description Greenbelt
Story Two
Foundation Slab
Level or Stories Two
Structure Type Brick
Schools
Elementary Schools Max H Simpson
High Schools Waxahachie
School District Waxahachie Isd
Others
Restrictions Deed
Ownership John and Jennifer Notestine
Acceptable Financing 1031 Exchange, Cash, Conventional, FHA, VA Loan
Listing Terms 1031 Exchange, Cash, Conventional, FHA, VA Loan
Special Listing Condition Deed Restrictions
Virtual Tour https://my.matterport.com/show/?m=9bN3CZP9BuM






