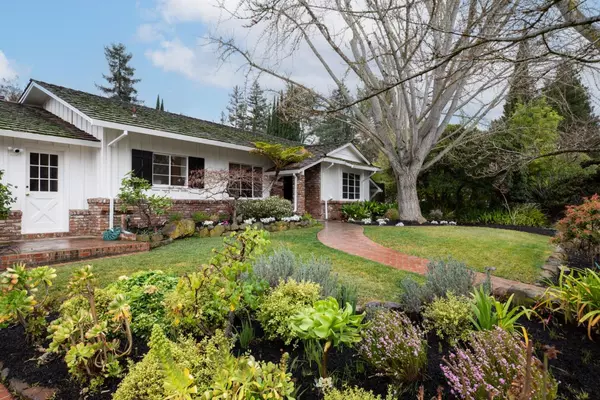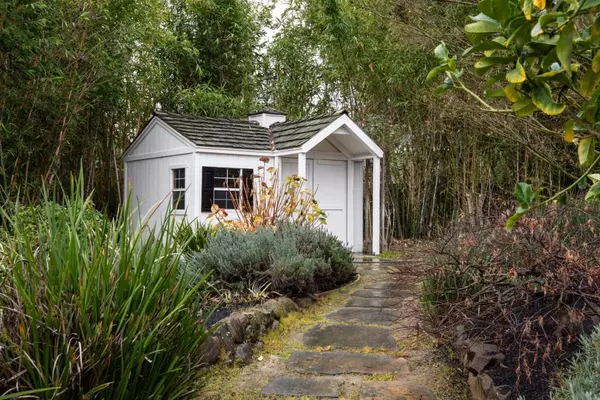640 Giralda DR Los Altos, CA 94024
4 Beds
3 Baths
2,930 SqFt
OPEN HOUSE
Sat Feb 15, 2:00pm - 4:00pm
Sun Feb 16, 2:00pm - 4:00pm
UPDATED:
02/11/2025 10:30 PM
Key Details
Property Type Single Family Home
Sub Type Single Family Home
Listing Status Active
Purchase Type For Sale
Square Footage 2,930 sqft
Price per Sqft $1,704
MLS Listing ID ML81993664
Bedrooms 4
Full Baths 3
Originating Board MLSListings, Inc.
Year Built 1953
Lot Size 0.333 Acres
Property Description
Location
State CA
County Santa Clara
Area South Of El Monte
Zoning R110
Rooms
Family Room Separate Family Room
Dining Room Breakfast Nook, Dining Area in Living Room, Skylight
Kitchen Cooktop - Gas, Countertop - Granite, Dishwasher, Garbage Disposal, Hood Over Range, Ice Maker, Island with Sink, Oven - Gas, Oven Range - Gas, Refrigerator
Interior
Heating Forced Air
Cooling None
Flooring Hardwood, Marble
Fireplaces Type Family Room, Living Room, Wood Burning
Laundry Washer / Dryer
Exterior
Parking Features Attached Garage, Workshop in Garage
Garage Spaces 2.0
Fence Fenced Back, Wood
Utilities Available Public Utilities
Roof Type Shake
Building
Foundation Concrete Perimeter
Sewer Sewer - Public
Water Individual Water Meter
Others
Tax ID 189-37-025
Special Listing Condition Not Applicable






