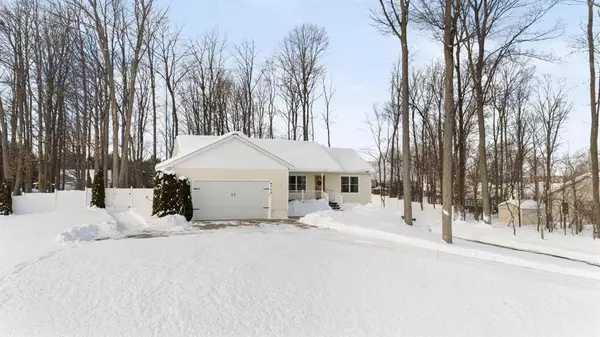4705 Sandtrap Drive Traverse City, MI 49685
4 Beds
3 Baths
1,500 SqFt
UPDATED:
02/12/2025 01:45 AM
Key Details
Property Type Single Family Home
Sub Type Ranch
Listing Status Active
Purchase Type For Sale
Square Footage 1,500 sqft
Price per Sqft $366
Subdivision Cedar Hills Estate
MLS Listing ID 78080054170
Style Ranch
Bedrooms 4
Full Baths 3
Construction Status Site Condo
HOA Y/N no
Originating Board Aspire North REALTORS®
Year Built 2008
Lot Size 0.560 Acres
Acres 0.56
Lot Dimensions 150 X 165
Property Description
Location
State MI
County Grand Traverse
Area Long Lake Twp
Rooms
Basement Finished, Partially Finished, Walkout Access
Kitchen Dishwasher, Dryer, Microwave, Oven, Range/Stove, Refrigerator, Washer
Interior
Interior Features Other
Heating Forced Air
Cooling Central Air
Fireplaces Type Gas
Fireplace yes
Appliance Dishwasher, Dryer, Microwave, Oven, Range/Stove, Refrigerator, Washer
Heat Source Natural Gas
Exterior
Exterior Feature Fenced
Parking Features Attached
Garage Description 2 Car
Porch Deck, Porch
Garage yes
Building
Lot Description Wooded, Hilly-Ravine
Foundation Basement
Sewer Septic Tank (Existing)
Water Well (Existing)
Architectural Style Ranch
Level or Stories 1 Story
Structure Type Vinyl
Construction Status Site Condo
Schools
School District Traverse City
Others
Tax ID 0807902100
Ownership Private Owned
Acceptable Financing Conventional
Listing Terms Conventional
Financing Conventional






