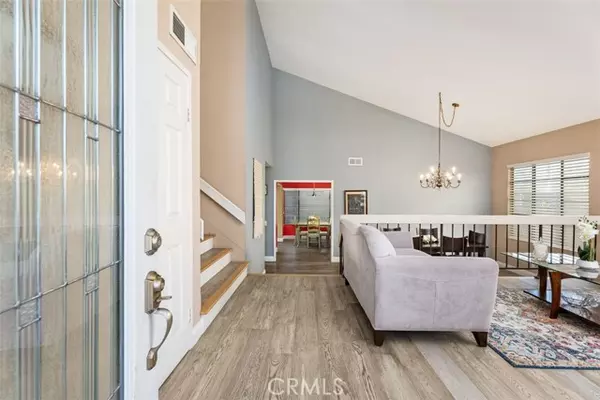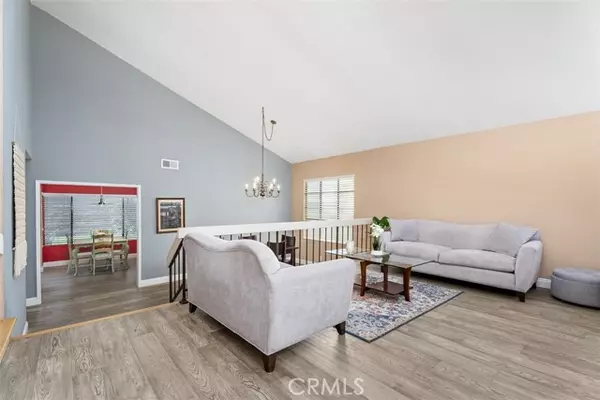26056 Ramjit Court Lake Forest, CA 92630
4 Beds
3 Baths
2,178 SqFt
OPEN HOUSE
Sat Feb 15, 12:30pm - 5:00pm
Sun Feb 16, 1:00pm - 4:00pm
UPDATED:
02/12/2025 04:50 PM
Key Details
Property Type Single Family Home
Sub Type Detached
Listing Status Active
Purchase Type For Sale
Square Footage 2,178 sqft
Price per Sqft $573
MLS Listing ID OC25018360
Style Detached
Bedrooms 4
Full Baths 3
Construction Status Repairs Cosmetic
HOA Fees $61/mo
HOA Y/N Yes
Year Built 1979
Lot Size 5,100 Sqft
Acres 0.1171
Lot Dimensions 51 x 100
Property Description
Welcome Home in this opportunity to own in sought after community of Woodside 1 in lovely Lake Forest. This 4 bedroom 3 bath home is on a cul de sac and just steps from the Aliso Creek walking trail and park. Its a hidden gem and first time on the market. Low HOA dues are $61 monthly in Woodside and no mello roos taxes. It has a lovely open floor plan with soaring living and dining room ceilings, with lots of windows and light and bright. A Wide stair case leads to 3 large bedrooms upstairs and two baths. The large master suite has 2 large closets, double sink vanity and master oval tub w/shower. There is manufactured wood flooring throughout. A step down leads to large dining, kitchen and the kitchen eating area over looks the backyard patio. The family room on main level has a fireplace and sliding glass door to the patio and yard. This home has plenty of room for familly gatherings and celebrations. . There is a large extra bedroom on this ground level with full bathroom and shower, and an adjacent laundry room with storage. It has a large 2 car garage with extra shelving and storage. It is located in a desirable neighborhood close to churches, parks, top rated schools, shopping and dining and a short drive to Irvine Spectrum, Laguna Beach, the tollroads and 405- and 5 Freeways.
Location
State CA
County Orange
Area Oc - Lake Forest (92630)
Zoning R1
Interior
Interior Features 2 Staircases, Ceramic Counters, Stone Counters
Cooling Central Forced Air
Flooring Laminate, Other/Remarks
Fireplaces Type FP in Family Room, Gas Starter
Equipment Dishwasher, Disposal, Dryer, Microwave, Refrigerator, Washer, Electric Oven
Appliance Dishwasher, Disposal, Dryer, Microwave, Refrigerator, Washer, Electric Oven
Laundry Laundry Room
Exterior
Exterior Feature Stucco, Frame
Parking Features Direct Garage Access, Garage - Single Door, Garage Door Opener
Garage Spaces 2.0
Fence Average Condition, Wood
Utilities Available Cable Available, Electricity Available, Electricity Connected, Natural Gas Available, Underground Utilities, Water Available, Sewer Connected, Water Connected
View Neighborhood, Trees/Woods
Roof Type Tile/Clay
Total Parking Spaces 4
Building
Lot Description Cul-De-Sac, Curbs, Sidewalks, Landscaped, Sprinklers In Front, Sprinklers In Rear
Story 2
Lot Size Range 4000-7499 SF
Sewer Public Sewer, Sewer Paid
Architectural Style Contemporary
Level or Stories Split Level
Construction Status Repairs Cosmetic
Others
Monthly Total Fees $62
Miscellaneous Urban
Acceptable Financing Cash, Conventional, Cash To New Loan, Submit
Listing Terms Cash, Conventional, Cash To New Loan, Submit
Special Listing Condition Standard
Virtual Tour https://tours.previewfirst.com/ml/149277






