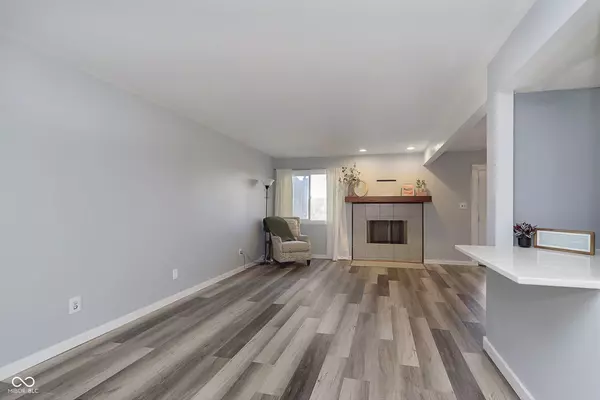5183 Fairway DR Avon, IN 46123
4 Beds
3 Baths
1,800 SqFt
OPEN HOUSE
Sun Mar 02, 12:00pm - 2:00pm
UPDATED:
02/27/2025 10:38 PM
Key Details
Property Type Condo
Sub Type Condominium
Listing Status Active
Purchase Type For Sale
Square Footage 1,800 sqft
Price per Sqft $122
Subdivision Prestwick One Building
MLS Listing ID 22020381
Bedrooms 4
Full Baths 2
Half Baths 1
HOA Fees $396/mo
HOA Y/N Yes
Year Built 1974
Tax Year 2023
Property Sub-Type Condominium
Property Description
Location
State IN
County Hendricks
Rooms
Main Level Bedrooms 1
Kitchen Kitchen Updated
Interior
Interior Features Vaulted Ceiling(s), Paddle Fan, Hi-Speed Internet Availbl, Pantry, Walk-in Closet(s)
Heating Forced Air, Electric
Cooling Central Electric
Fireplaces Number 1
Fireplaces Type Living Room, Woodburning Fireplce
Equipment Multiple Phone Lines, Smoke Alarm
Fireplace Y
Appliance Dishwasher, Dryer, Electric Water Heater, Disposal, Microwave, Electric Oven, Range Hood, Refrigerator, Washer, Water Heater
Exterior
Exterior Feature Balcony
Garage Spaces 1.0
Utilities Available Cable Available
Building
Story Two
Foundation Slab
Water Municipal/City
Architectural Style TraditonalAmerican
Structure Type Wood Siding
New Construction false
Schools
Elementary Schools Hickory Elementary School
Middle Schools Avon Middle School South
High Schools Avon High School
School District Avon Community School Corp
Others
HOA Fee Include Association Home Owners,Clubhouse,Entrance Common,Insurance,Lawncare,Maintenance Grounds,Maintenance Structure,Maintenance,Management,Snow Removal,Trash
Ownership Mandatory Fee






