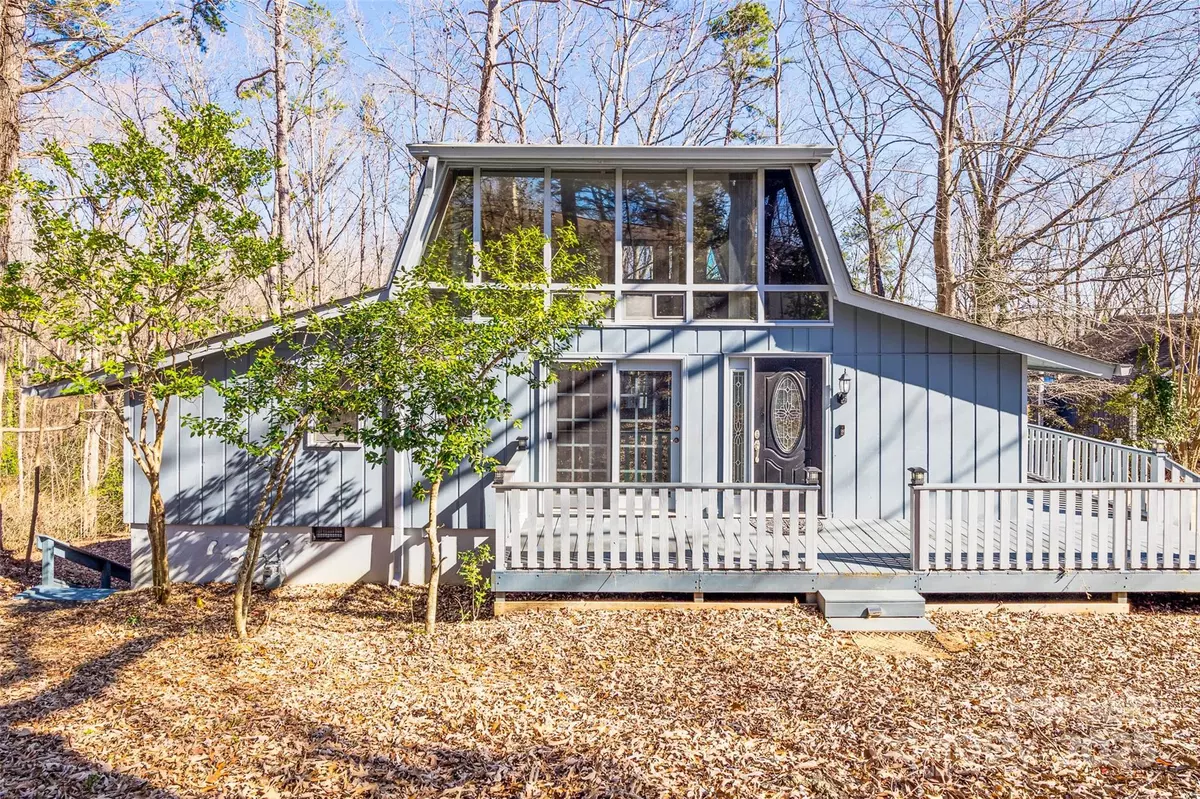5082 Mariana CT Fort Mill, SC 29708
2 Beds
3 Baths
1,588 SqFt
OPEN HOUSE
Sat Feb 15, 10:00am - 2:00pm
UPDATED:
02/13/2025 10:02 AM
Key Details
Property Type Single Family Home
Sub Type Single Family Residence
Listing Status Coming Soon
Purchase Type For Sale
Square Footage 1,588 sqft
Price per Sqft $220
Subdivision Tega Cay
MLS Listing ID 4221633
Bedrooms 2
Full Baths 2
Half Baths 1
Abv Grd Liv Area 1,166
Year Built 1972
Lot Size 0.330 Acres
Acres 0.33
Property Sub-Type Single Family Residence
Property Description
Location
State SC
County York
Zoning Res
Body of Water Lake Wylie
Rooms
Basement Finished, French Drain
Main Level Bedrooms 1
Basement Level Bathroom-Half
Basement Level Living Room
Main Level Primary Bedroom
Basement Level Flex Space
Interior
Heating Natural Gas
Cooling Ceiling Fan(s), Central Air
Fireplaces Type Gas, Gas Log, Living Room
Fireplace true
Appliance Dishwasher, Electric Range, Refrigerator
Laundry In Hall
Exterior
Community Features Clubhouse, Golf, Lake Access, Picnic Area, Playground, Recreation Area, Sidewalks, Street Lights, Tennis Court(s), Walking Trails
Waterfront Description Beach - Public,Boat Ramp – Community
Street Surface Concrete,Paved
Porch Deck, Wrap Around
Garage false
Building
Dwelling Type Site Built
Foundation Basement, Crawl Space
Sewer Public Sewer
Water City
Level or Stories One and One Half
Structure Type Wood
New Construction false
Schools
Elementary Schools Unspecified
Middle Schools Unspecified
High Schools Unspecified
Others
Senior Community false
Acceptable Financing Cash, Conventional, FHA, VA Loan
Listing Terms Cash, Conventional, FHA, VA Loan
Special Listing Condition None





