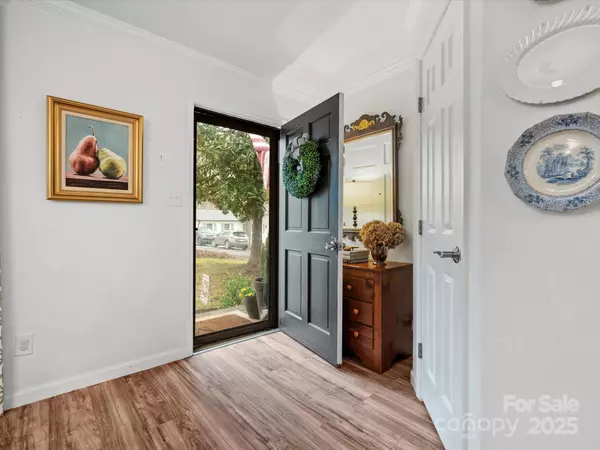613 Lynn ST Waxhaw, NC 28173
3 Beds
2 Baths
1,702 SqFt
OPEN HOUSE
Sat Feb 15, 11:00am - 1:00pm
UPDATED:
02/13/2025 12:55 PM
Key Details
Property Type Single Family Home
Sub Type Single Family Residence
Listing Status Coming Soon
Purchase Type For Sale
Square Footage 1,702 sqft
Price per Sqft $263
Subdivision Hillcrest
MLS Listing ID 4222324
Bedrooms 3
Full Baths 2
Abv Grd Liv Area 1,702
Year Built 1972
Lot Size 0.380 Acres
Acres 0.38
Property Sub-Type Single Family Residence
Property Description
Location
State NC
County Union
Zoning AK2
Rooms
Upper Level Primary Bedroom
Upper Level Bedroom(s)
Upper Level Bedroom(s)
Upper Level Bathroom-Full
Main Level Kitchen
Main Level Dining Area
Main Level Dining Room
Main Level Family Room
Lower Level Family Room
Lower Level Laundry
Lower Level Bathroom-Full
Interior
Interior Features Kitchen Island, Open Floorplan, Pantry
Heating Heat Pump
Cooling Heat Pump
Fireplace false
Appliance Dishwasher, Electric Range
Laundry Utility Room, Inside, Laundry Room, Lower Level, Washer Hookup
Exterior
Garage Spaces 2.0
Utilities Available Electricity Connected
Roof Type Composition
Street Surface Concrete,Paved
Garage true
Building
Lot Description Cul-De-Sac
Dwelling Type Site Built
Foundation Crawl Space, Slab
Sewer County Sewer
Water City
Level or Stories Split Level
Structure Type Brick Partial,Vinyl
New Construction false
Schools
Elementary Schools Waxhaw
Middle Schools Parkwood
High Schools Parkwood
Others
Senior Community false
Acceptable Financing Cash, Conventional, FHA, VA Loan
Listing Terms Cash, Conventional, FHA, VA Loan
Special Listing Condition None





