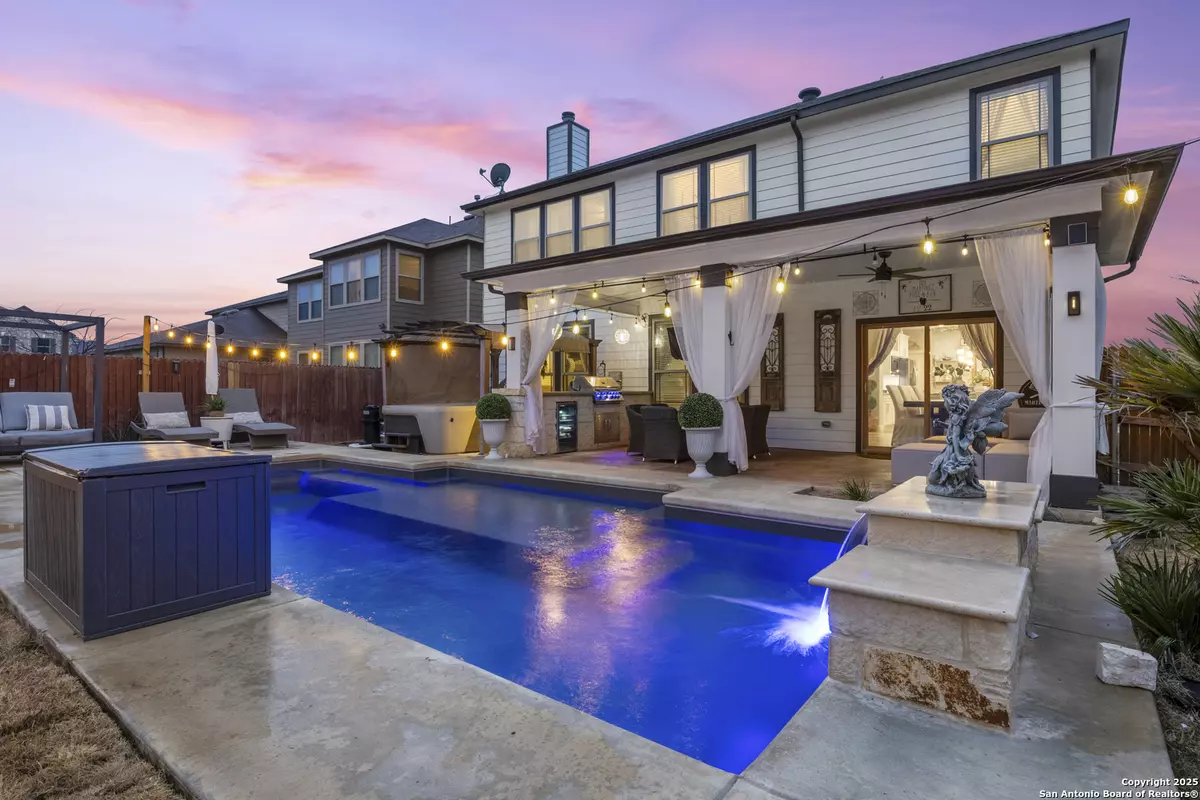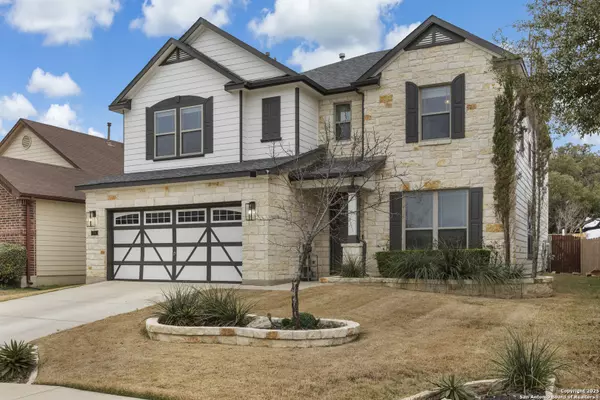7710 ROBERT MONDAVI San Antonio, TX 78253-6424
4 Beds
4 Baths
3,531 SqFt
OPEN HOUSE
Sat Feb 15, 1:00pm - 4:00pm
Sun Feb 16, 1:00pm - 4:00pm
UPDATED:
02/12/2025 05:57 PM
Key Details
Property Type Single Family Home
Sub Type Single Residential
Listing Status Active
Purchase Type For Sale
Square Footage 3,531 sqft
Price per Sqft $160
Subdivision Cobblestone
MLS Listing ID 1841680
Style Two Story,Traditional
Bedrooms 4
Full Baths 3
Half Baths 1
Construction Status Pre-Owned
HOA Fees $302
Year Built 2013
Annual Tax Amount $8,166
Tax Year 2024
Lot Size 6,490 Sqft
Property Description
Location
State TX
County Bexar
Area 0102
Rooms
Master Bathroom 2nd Level 13X11 Tub/Shower Separate, Double Vanity
Master Bedroom 2nd Level 22X16 Upstairs, Walk-In Closet, Ceiling Fan, Full Bath
Bedroom 2 2nd Level 15X12
Bedroom 3 2nd Level 11X10
Bedroom 4 2nd Level 11X9
Living Room Main Level 24X15
Dining Room Main Level 14X15
Kitchen Main Level 14X13
Interior
Heating Central, 2 Units
Cooling Two Central
Flooring Carpeting, Ceramic Tile, Vinyl
Inclusions Ceiling Fans, Washer Connection, Dryer Connection, Cook Top, Built-In Oven, Microwave Oven, Gas Cooking, Gas Grill, Dishwasher, Water Softener (owned), Smoke Alarm, Pre-Wired for Security, Gas Water Heater, Garage Door Opener, Double Ovens, Custom Cabinets, City Garbage service
Heat Source Electric
Exterior
Exterior Feature Patio Slab, Covered Patio, Gas Grill, Privacy Fence, Sprinkler System, Double Pane Windows, Storage Building/Shed, Has Gutters, Special Yard Lighting, Outdoor Kitchen
Parking Features Two Car Garage
Pool In Ground Pool, Hot Tub, Pool is Heated
Amenities Available Controlled Access, Pool, Park/Playground, Jogging Trails, BBQ/Grill, Basketball Court
Roof Type Composition
Private Pool Y
Building
Foundation Slab
Sewer Sewer System, City
Water Water System, City
Construction Status Pre-Owned
Schools
Elementary Schools Katie Reed
Middle Schools Straus
High Schools Sotomayor High School
School District Northside
Others
Acceptable Financing Conventional, FHA, VA, Cash
Listing Terms Conventional, FHA, VA, Cash





