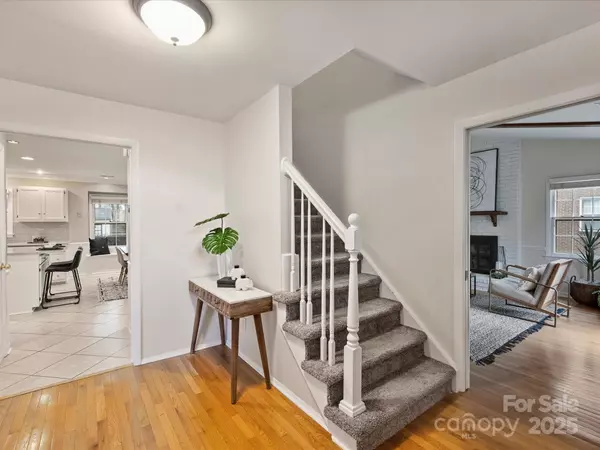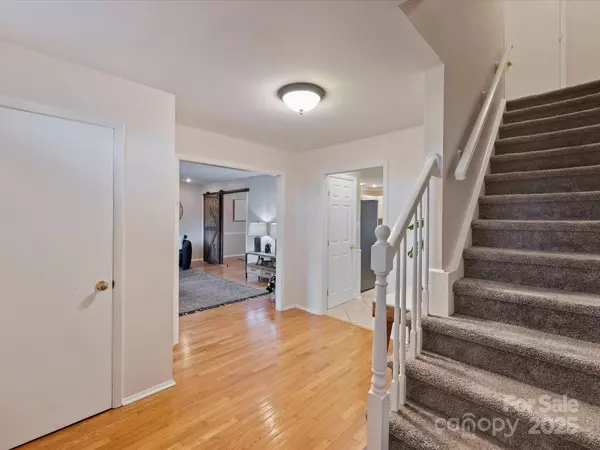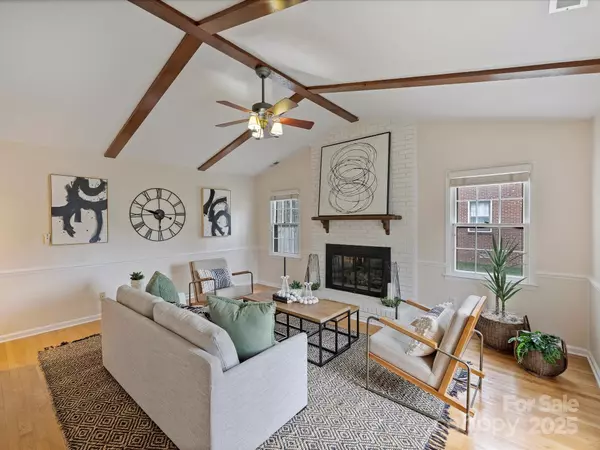11143 Coachman CIR Charlotte, NC 28277
3 Beds
3 Baths
2,217 SqFt
OPEN HOUSE
Sat Feb 15, 12:00pm - 2:00pm
UPDATED:
02/13/2025 04:42 PM
Key Details
Property Type Single Family Home
Sub Type Single Family Residence
Listing Status Coming Soon
Purchase Type For Sale
Square Footage 2,217 sqft
Price per Sqft $265
Subdivision Colony Woods
MLS Listing ID 4219603
Bedrooms 3
Full Baths 2
Half Baths 1
HOA Fees $50/ann
HOA Y/N 1
Abv Grd Liv Area 2,217
Year Built 1986
Lot Size 0.340 Acres
Acres 0.34
Property Sub-Type Single Family Residence
Property Description
Location
State NC
County Mecklenburg
Zoning N1-A
Rooms
Main Level Dining Room
Upper Level Primary Bedroom
Main Level Great Room
Main Level Living Room
Main Level Kitchen
Main Level Breakfast
Upper Level Bathroom-Full
Upper Level Bedroom(s)
Upper Level Bathroom-Full
Main Level Bathroom-Half
Upper Level Bedroom(s)
Interior
Heating Heat Pump
Cooling Ceiling Fan(s), Central Air
Flooring Carpet, Tile, Wood
Fireplaces Type Gas Log, Great Room
Fireplace true
Appliance Dishwasher, Disposal, Microwave, Refrigerator
Laundry Laundry Closet, Main Level
Exterior
Fence Fenced
Utilities Available Cable Connected, Electricity Connected, Gas
Roof Type Shingle
Street Surface Concrete,Paved
Porch Covered, Deck, Rear Porch
Garage false
Building
Lot Description Level
Dwelling Type Site Built
Foundation Crawl Space
Sewer Public Sewer
Water City
Level or Stories Two
Structure Type Brick Full
New Construction false
Schools
Elementary Schools Polo Ridge
Middle Schools J.M. Robinson
High Schools Ballantyne Ridge
Others
Senior Community false
Acceptable Financing Cash, Conventional, FHA
Listing Terms Cash, Conventional, FHA
Special Listing Condition None
Virtual Tour https://matthewbenham.hd.pics/11143-Coachman-Cir





