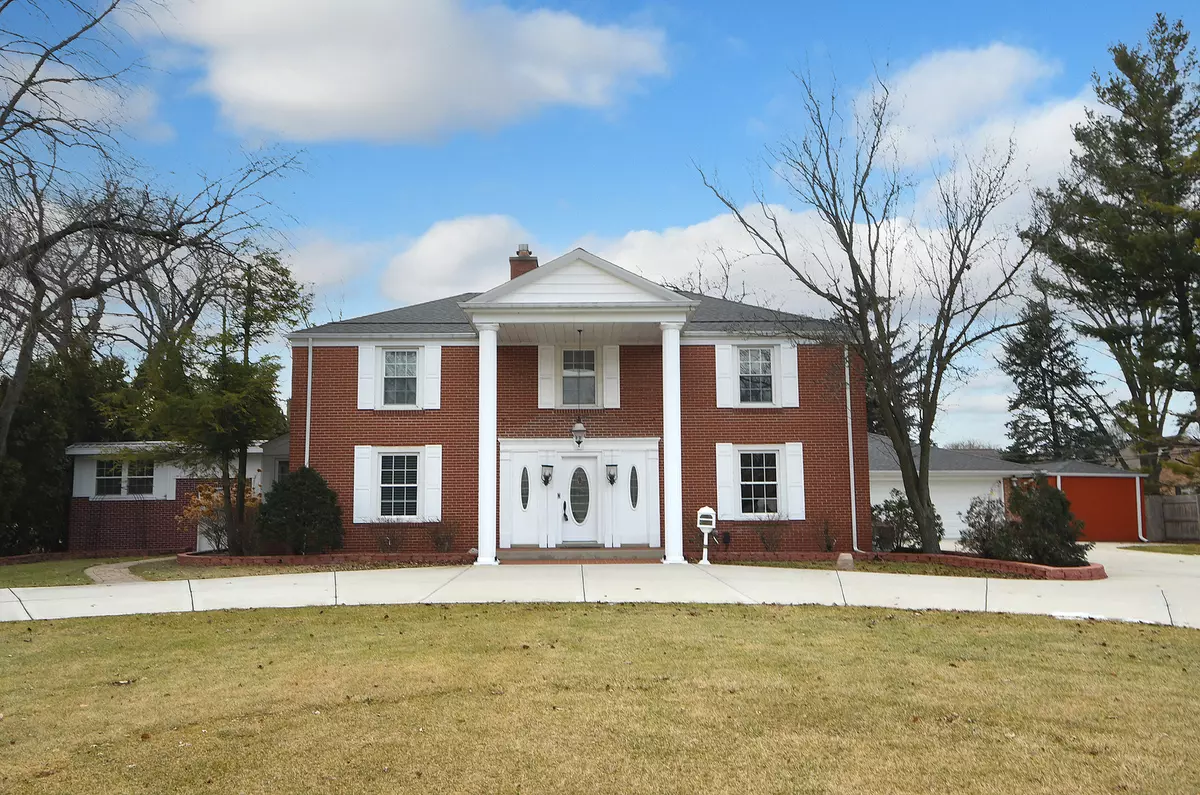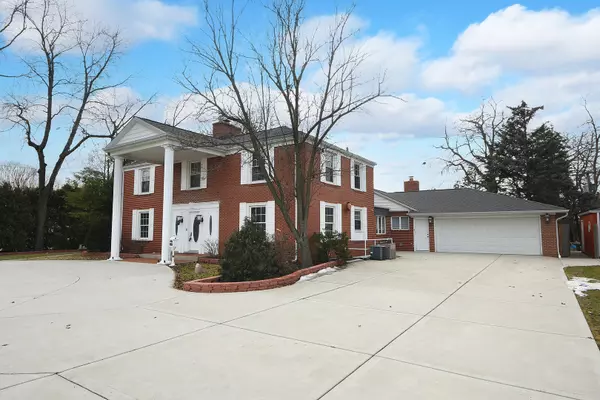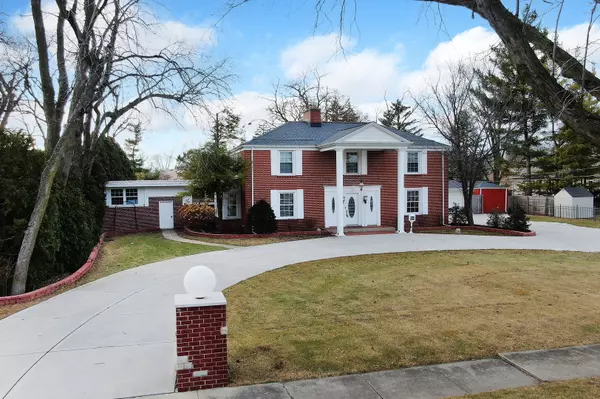305 N Reed Street Joliet, IL 60435
5 Beds
6 Baths
4,479 SqFt
UPDATED:
02/12/2025 05:06 PM
Key Details
Property Type Single Family Home
Sub Type Detached Single
Listing Status Active
Purchase Type For Sale
Square Footage 4,479 sqft
Price per Sqft $167
MLS Listing ID 12288318
Bedrooms 5
Full Baths 5
Half Baths 2
Year Built 1956
Annual Tax Amount $20,411
Tax Year 2023
Lot Size 0.840 Acres
Lot Dimensions 122X299
Property Sub-Type Detached Single
Property Description
Location
State IL
County Will
Rooms
Basement Full, Walk-Out Access
Interior
Interior Features Cathedral Ceiling(s), Hardwood Floors, First Floor Bedroom, In-Law Arrangement, Second Floor Laundry, First Floor Full Bath, Walk-In Closet(s), Open Floorplan, Granite Counters, Separate Dining Room
Heating Natural Gas, Forced Air, Radiant
Cooling Central Air
Fireplaces Number 2
Fireplace Y
Appliance Range, Microwave, Dishwasher, Refrigerator, Washer, Dryer, Stainless Steel Appliance(s)
Laundry Gas Dryer Hookup, Multiple Locations, Sink
Exterior
Exterior Feature Patio, Stamped Concrete Patio, In Ground Pool, Outdoor Grill, Fire Pit
Parking Features Attached
Garage Spaces 2.0
Pool in ground pool
View Y/N true
Building
Story 2 Stories
Sewer Public Sewer
Water Lake Michigan
New Construction false
Schools
School District 86, 86, 204
Others
HOA Fee Include None
Ownership Fee Simple
Special Listing Condition None





