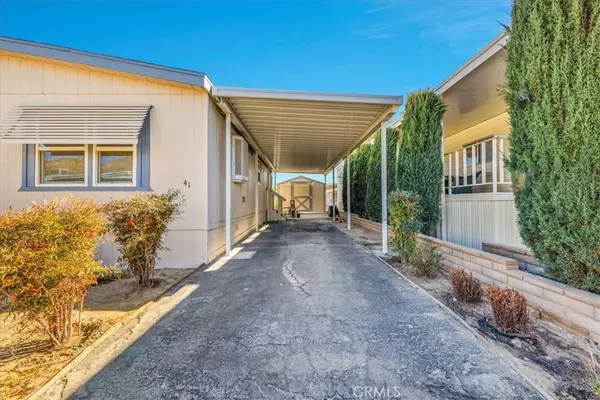54999 Martinez TRL #41 Yucca Valley, CA 92284
3 Beds
2 Baths
1,120 SqFt
UPDATED:
02/12/2025 05:31 PM
Key Details
Property Type Manufactured Home
Listing Status Active
Purchase Type For Sale
Square Footage 1,120 sqft
Price per Sqft $84
MLS Listing ID JT25031820
Bedrooms 3
Full Baths 2
HOA Y/N Yes
Land Lease Amount 700.0
Year Built 1987
Property Description
The large primary suite boasts a full bath, a walk-in closet, and a separate dressing/vanity area, providing the perfect retreat. The two additional bedrooms offer generous closet space and can easily accommodate guests or serve as an office, craft room, or additional living space.
The kitchen is ready for your personal touch, featuring ample cabinetry, a stove, refrigerator, and an eat-in area. From here, step into the spacious living room, filled with natural light from large windows, creating an inviting, open feel.
Additional features include a dedicated laundry room with washer/dryer hookups and plenty of storage. Outside, you'll find a front porch, a private backyard perfect for evening barbecues, and a dual, tandem parking carport with a sturdy shed for extra storage.
Located just a short walk from Hawks Landing Golf Course and a quick drive to Palm Springs, this home offers the perfect blend of peaceful living and easy access to nearby amenities. Don't miss your chance to make this lovely home yours!
Location
State CA
County San Bernardino
Area Dc541 - Country Club
Building/Complex Name Country Club Home Estates
Rooms
Other Rooms Shed(s)
Interior
Interior Features Built-in Features, Primary Suite, Walk-In Closet(s)
Heating Central
Cooling Central Air
Flooring Laminate, Tile
Inclusions washer, dryer, refrigerator, upright freezer and dishwasher. These appliances are not warranted. Shed outside.
Fireplace No
Appliance Dishwasher, Free-Standing Range, Disposal, Gas Oven, Gas Water Heater, Refrigerator, Dryer, Washer
Laundry Electric Dryer Hookup, Laundry Room, See Remarks
Exterior
Parking Features Attached Carport, Covered, Tandem
Carport Spaces 2
Pool Community
Community Features Suburban, Pool
Utilities Available Electricity Connected, Natural Gas Connected, Water Connected
Amenities Available Clubhouse
Accessibility No Stairs, Accessible Hallway(s)
Porch Covered, Deck, Front Porch
Total Parking Spaces 2
Private Pool No
Building
Lot Description Back Yard, Close to Clubhouse
Story 1
Entry Level One
Sewer Public Sewer
Water Public
Level or Stories One
Additional Building Shed(s)
Schools
School District Morongo Unified
Others
Pets Allowed Breed Restrictions, Size Limit
Senior Community Yes
Tax ID 0586031376041
Security Features Carbon Monoxide Detector(s),Smoke Detector(s)
Acceptable Financing Cash, Conventional, Submit
Listing Terms Cash, Conventional, Submit
Special Listing Condition Standard
Pets Allowed Breed Restrictions, Size Limit






