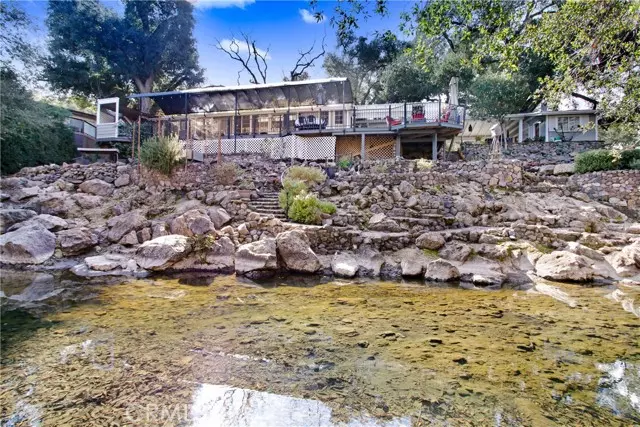134 Sherwood Drive Westlake Village, CA 91361
3 Beds
2 Baths
2,166 SqFt
OPEN HOUSE
Sat Feb 15, 1:00pm - 4:00pm
Sun Feb 16, 1:00pm - 4:00pm
UPDATED:
02/13/2025 12:48 AM
Key Details
Property Type Single Family Home
Sub Type Detached
Listing Status Active
Purchase Type For Sale
Square Footage 2,166 sqft
Price per Sqft $438
MLS Listing ID SR25031286
Style Detached
Bedrooms 3
Full Baths 2
HOA Fees $418/mo
HOA Y/N Yes
Year Built 1980
Lot Size 9,357 Sqft
Acres 0.2148
Property Sub-Type Detached
Property Description
Highly coveted and rare opportunity to own a creekside home in the gated community of Oak Forest Estates! This beautifully remodeled Ranch style home offers 3 bedrooms, plus a bonus room, 2 bathrooms and a completely remodeled kitchen with breakfast bar, stainless steel appliances, including a Frigidaire Professional series fridge and a large pantry! An abundance of natural light accents the dining area and Den with fireplace and wall to wall glass offering an amazing view! The layout offers privacy for the Primary Suite, located on the opposite end of the two additional bedrooms! The large Primary has a seating area, adjoining bathroom, wall to wall closets PLUS a walk in closet and rear deck access! One of the secondary bedrooms is large enough to consider as a second Primary bedroom! The two secondary bedrooms share a completely remodeled bathroom with dual sinks and stand up shower with rainfall shower head! Your backyard offers a deck that extends the length of the home, perfect for entertaining, bbq or enjoying your morning coffee with the sounds of the creek and nearby wildlife! There is also a lower level yard that offers a vegetable garden, an assortment of plants and access to the creek! There is a detached bonus room with electricity that could serve as an office, art room, workshop or storage! The community offers gated entry, Oak trees, pool, spa, cable, internet, gym, game room with billiards, club house and a banquet room! You will feel far from the city, but be very close to fine dining and shopping and all that Westlake Village has to offer!
Location
State CA
County Los Angeles
Area Westlake Village (91361)
Zoning WVRR1-RPD1
Interior
Interior Features Beamed Ceilings, Living Room Deck Attached, Pantry, Recessed Lighting, Stone Counters
Cooling Central Forced Air
Fireplaces Type FP in Living Room
Equipment Microwave, Refrigerator, Electric Range
Appliance Microwave, Refrigerator, Electric Range
Laundry Closet Full Sized
Exterior
Pool Community/Common
View Mountains/Hills, Rocks, Creek/Stream, Neighborhood, Trees/Woods
Building
Story 1
Lot Size Range 7500-10889 SF
Sewer Public Sewer
Water Public
Level or Stories 1 Story
Others
Monthly Total Fees $418
Acceptable Financing Cash, Conventional
Listing Terms Cash, Conventional
Special Listing Condition Standard






