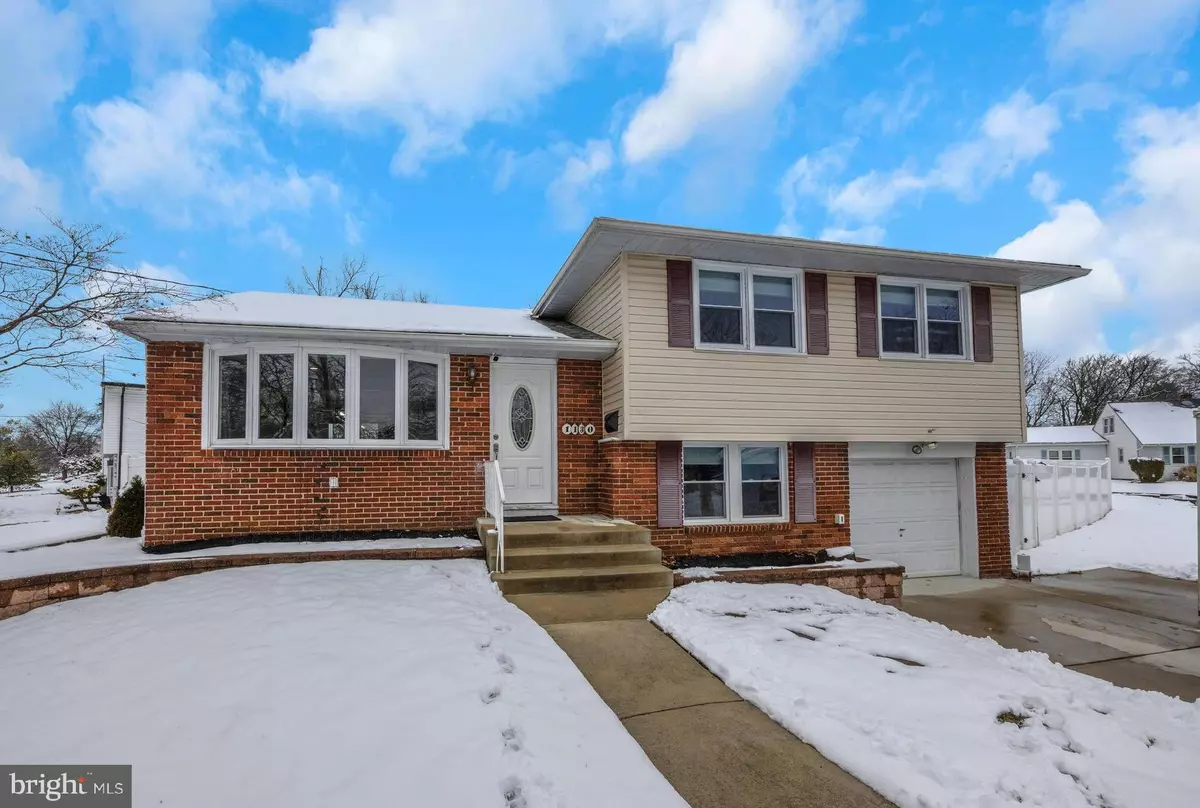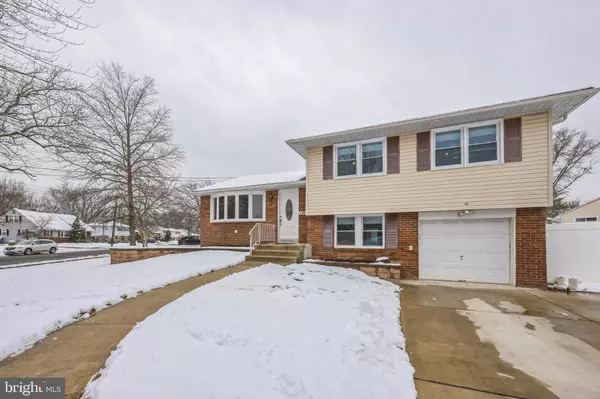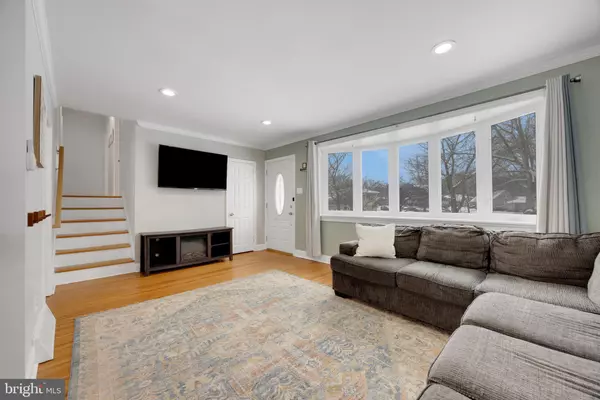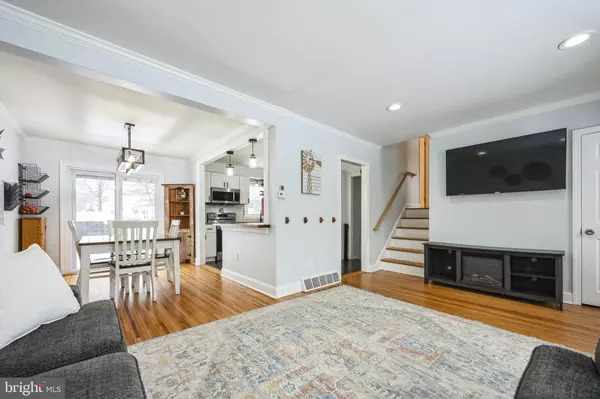1130 W VALLEYBROOK RD Cherry Hill, NJ 08034
3 Beds
2 Baths
1,413 SqFt
UPDATED:
02/20/2025 07:58 PM
Key Details
Property Type Single Family Home
Sub Type Detached
Listing Status Under Contract
Purchase Type For Sale
Square Footage 1,413 sqft
Price per Sqft $300
Subdivision Brookfield
MLS Listing ID NJCD2086148
Style Split Level
Bedrooms 3
Full Baths 1
Half Baths 1
HOA Y/N N
Abv Grd Liv Area 1,413
Originating Board BRIGHT
Year Built 1960
Annual Tax Amount $8,868
Tax Year 2024
Lot Size 0.280 Acres
Acres 0.28
Lot Dimensions 100.00 x 124.00
Property Sub-Type Detached
Property Description
On a private corner lot at the end of a cul-de-sac, this inviting split-level home offers a welcoming retreat in a convenient location. Thoughtfully updated and move-in ready, it's a place where memories are waiting to be made. Step inside to a bright and airy living space with a large bay window that fills the room with natural light. Imagine cozy mornings with a cup of coffee or relaxing evenings watching the seasons change outside. The hardwood floors continue into the dining area, where sliding glass doors lead to a spacious deck—perfect for summer barbecues or quiet evenings under the stars. The updated kitchen is ready for home-cooked meals, featuring stainless steel appliances, butcher block countertops, a charming farm sink, and stylish tile flooring. Upstairs, three comfortable bedrooms offer peaceful retreats, all with ceiling fans, hardwood floors and ample closet storage. The neutral full bath with a tub-shower combo adds to the home's inviting feel. Downstairs, the versatile lower level provides space to unwind in the cozy family room, work from home in the office nook, or tackle laundry with built-in storage to keep things organized. A newer half bath adds convenience for guests. Outside, picture gatherings in the fully fenced backyard oasis with a large paver patio, fire pit, and plenty of space to play, garden, or simply relax. For those seeking a touch of country living, the chicken coop offers an opportunity to raise chickens and enjoy fresh eggs right from your own yard. The one-car garage and extended 4+ car concrete driveway provide ample parking at the end of the quiet court. Located close to the Turnpike, Route 70, and I-295, this home makes commuting a breeze while keeping you near schools, shopping, and restaurants. This Brookfield gem is more than a house—it's a place to call home. Come see it and its possibilities!
Location
State NJ
County Camden
Area Cherry Hill Twp (20409)
Zoning RESIDENTIAL
Rooms
Other Rooms Living Room, Dining Room, Bedroom 2, Bedroom 3, Kitchen, Family Room, Bedroom 1, Laundry, Bathroom 1, Half Bath
Interior
Interior Features Bathroom - Tub Shower, Crown Moldings, Dining Area, Recessed Lighting
Hot Water Natural Gas
Heating Forced Air
Cooling Central A/C
Flooring Hardwood, Ceramic Tile
Inclusions Washer and Dryer.
Equipment Built-In Microwave, Built-In Range, Dishwasher, Oven/Range - Electric, Stainless Steel Appliances, Dryer, Washer
Fireplace N
Window Features Bay/Bow,Replacement
Appliance Built-In Microwave, Built-In Range, Dishwasher, Oven/Range - Electric, Stainless Steel Appliances, Dryer, Washer
Heat Source Natural Gas
Laundry Lower Floor
Exterior
Exterior Feature Deck(s), Patio(s)
Parking Features Garage Door Opener
Garage Spaces 5.0
Fence Vinyl
Utilities Available Cable TV
Water Access N
Roof Type Pitched,Shingle
Accessibility None
Porch Deck(s), Patio(s)
Attached Garage 1
Total Parking Spaces 5
Garage Y
Building
Lot Description Corner
Story 2
Foundation Block
Sewer Public Sewer
Water Public
Architectural Style Split Level
Level or Stories 2
Additional Building Above Grade, Below Grade
Structure Type Dry Wall
New Construction N
Schools
High Schools Cherry Hill High - East
School District Cherry Hill Township Public Schools
Others
Pets Allowed Y
Senior Community No
Tax ID 09-00431 13-00001
Ownership Fee Simple
SqFt Source Estimated
Security Features Security System
Acceptable Financing Cash, Conventional, FHA 203(b)
Listing Terms Cash, Conventional, FHA 203(b)
Financing Cash,Conventional,FHA 203(b)
Special Listing Condition Standard
Pets Allowed No Pet Restrictions
Virtual Tour https://vimeo.com/1056298443






