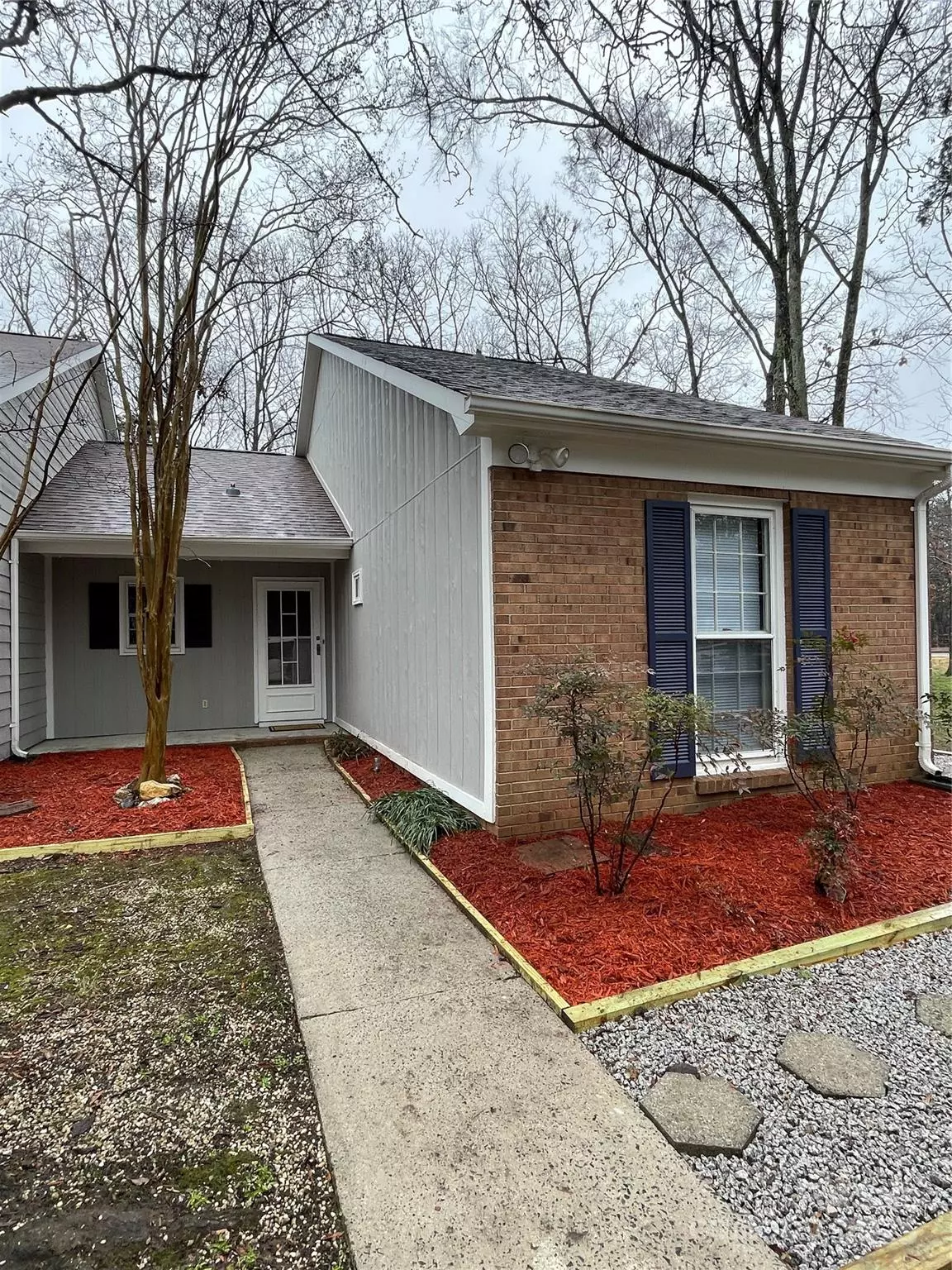11127 Sevilla CT Charlotte, NC 28226
2 Beds
2 Baths
1,246 SqFt
OPEN HOUSE
Sat Feb 15, 1:00pm - 3:00pm
UPDATED:
02/13/2025 10:02 AM
Key Details
Property Type Townhouse
Sub Type Townhouse
Listing Status Coming Soon
Purchase Type For Sale
Square Footage 1,246 sqft
Price per Sqft $232
Subdivision Renaissance On Carmel
MLS Listing ID 4222065
Bedrooms 2
Full Baths 1
Half Baths 1
HOA Fees $417
HOA Y/N 1
Abv Grd Liv Area 1,246
Year Built 1982
Lot Size 2,613 Sqft
Acres 0.06
Property Sub-Type Townhouse
Property Description
Location
State NC
County Mecklenburg
Zoning Res
Rooms
Guest Accommodations None
Main Level Bedrooms 2
Main Level Primary Bedroom
Main Level Bedroom(s)
Main Level Living Room
Main Level Bathroom-Full
Main Level Kitchen
Main Level Laundry
Main Level Bathroom-Half
Interior
Interior Features Breakfast Bar
Heating Central, Electric
Cooling Ceiling Fan(s), Central Air
Fireplaces Type Living Room, Wood Burning
Fireplace true
Appliance Dishwasher, Electric Range, Microwave, Refrigerator
Laundry Electric Dryer Hookup, Utility Room, Main Level, Washer Hookup
Exterior
Community Features Street Lights
Utilities Available Electricity Connected
Roof Type Shingle
Street Surface Concrete,Paved
Porch Front Porch
Garage false
Building
Dwelling Type Site Built
Foundation Slab
Sewer Public Sewer
Water City
Level or Stories One
Structure Type Brick Partial,Wood
New Construction false
Schools
Elementary Schools Endhaven
Middle Schools Quail Hollow
High Schools Ballantyne Ridge
Others
Pets Allowed Call
HOA Name CAMS
Senior Community false
Restrictions No Representation,Other - See Remarks
Acceptable Financing Cash, Conventional, FHA, VA Loan
Listing Terms Cash, Conventional, FHA, VA Loan
Special Listing Condition None


