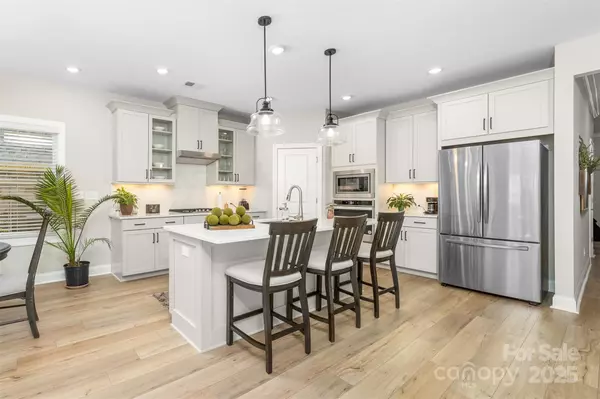12636 Twilight DR Mint Hill, NC 28227
3 Beds
2 Baths
1,990 SqFt
OPEN HOUSE
Sat Feb 22, 12:00am - 4:00pm
UPDATED:
02/13/2025 10:02 AM
Key Details
Property Type Single Family Home
Sub Type Single Family Residence
Listing Status Coming Soon
Purchase Type For Sale
Square Footage 1,990 sqft
Price per Sqft $280
Subdivision Heron Creek
MLS Listing ID 4222056
Style Ranch
Bedrooms 3
Full Baths 2
HOA Fees $118/mo
HOA Y/N 1
Abv Grd Liv Area 1,990
Year Built 2023
Lot Size 6,838 Sqft
Acres 0.157
Property Sub-Type Single Family Residence
Property Description
Location
State NC
County Mecklenburg
Zoning R
Rooms
Main Level Bedrooms 3
Main Level, 11' 6" X 11' 4" Bedroom(s)
Main Level, 13' 4" X 14' 8" Primary Bedroom
Main Level, 11' 0" X 10' 7" Bedroom(s)
Main Level, 12' 4" X 12' 8" Office
Main Level Laundry
Main Level, 10' 0" X 10' 8" Dining Area
Main Level, 14' 5" X 13' 8" Kitchen
Main Level Bathroom-Full
Main Level, 14' 7" X 19' 11" Great Room
Interior
Interior Features Attic Stairs Pulldown, Kitchen Island, Open Floorplan, Split Bedroom, Walk-In Closet(s), Walk-In Pantry
Heating Forced Air
Cooling Central Air
Flooring Carpet, Tile, Vinyl
Fireplaces Type Gas Log, Great Room
Fireplace true
Appliance Dishwasher, Exhaust Hood, Gas Cooktop, Gas Oven, Microwave, Plumbed For Ice Maker
Laundry Electric Dryer Hookup, Laundry Room, Main Level, Washer Hookup
Exterior
Garage Spaces 2.0
Utilities Available Cable Available, Gas
Waterfront Description None
Roof Type Shingle
Street Surface Concrete,Paved
Porch Front Porch, Rear Porch, Screened
Garage true
Building
Dwelling Type Site Built
Foundation Slab
Sewer Public Sewer
Water City
Architectural Style Ranch
Level or Stories One
Structure Type Brick Full,Stone Veneer
New Construction false
Schools
Elementary Schools Mint Hill
Middle Schools Northeast
High Schools Independence
Others
HOA Name CAMS
Senior Community false
Restrictions No Representation
Acceptable Financing Cash, Conventional, FHA, USDA Loan, VA Loan
Listing Terms Cash, Conventional, FHA, USDA Loan, VA Loan
Special Listing Condition None
Virtual Tour https://youtu.be/nOXVReBPu5w





