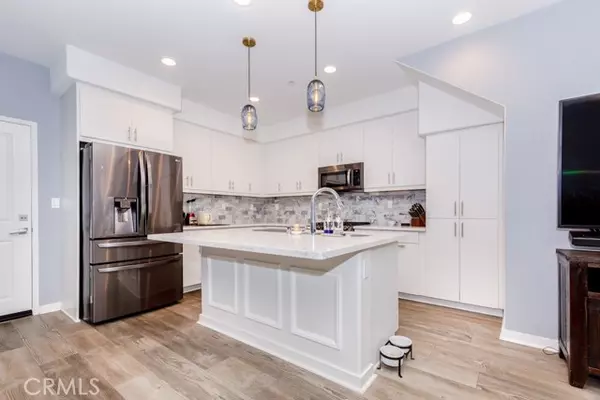2521 Verna Drive #110 Corona, CA 92883
3 Beds
3 Baths
1,350 SqFt
OPEN HOUSE
Sat Feb 15, 11:00am - 2:00pm
UPDATED:
02/13/2025 01:07 PM
Key Details
Property Type Townhouse
Sub Type Townhome
Listing Status Active
Purchase Type For Sale
Square Footage 1,350 sqft
Price per Sqft $425
MLS Listing ID IG25031068
Style Townhome
Bedrooms 3
Full Baths 2
Half Baths 1
Construction Status Turnkey
HOA Fees $235/mo
HOA Y/N Yes
Year Built 2019
Property Sub-Type Townhome
Property Description
Welcome to this stunning move in ready home in the highly sought after development of Citron at Bedford! Why wait for new construction when you can own this beautifully upgraded property ASAP. This meticulously maintained home offers serene custom paint, neutral LVP flooring downstairs, new carpet upstairs, along with premium finishes and thoughtful upgrades like crown molding and smart thermostat- that you won't find in a base level builder home. Enjoy features like the crisp white kitchen and large island as an open focal point to your entertaining space. No need to buy your own appliances as this unit has designer stainless steel kitchen appliances and matching fridge along with washer and dryer all included in the sale, no need to pay extra for the essentials! Solar Lease of $60/Monthly, with extremely low Edison bill! Located in the heart of Bedford, you are sure to enjoy all the amenities of Hudson House, The Shed, multiple pools, playground area, fitness center, dog wash station, dog run and so much more. Blending Community with a focus around wellness and social connection- are you ready to live the Bedford Lifestyle? **Click on Supplements to see the Bedford Brochure of all amenities**
Location
State CA
County Riverside
Area Riv Cty-Corona (92883)
Interior
Cooling Central Forced Air
Flooring Carpet, Laminate
Equipment Dishwasher, Dryer, Microwave, Refrigerator, Washer, Gas Oven, Gas Stove
Appliance Dishwasher, Dryer, Microwave, Refrigerator, Washer, Gas Oven, Gas Stove
Laundry Closet Full Sized
Exterior
Parking Features Direct Garage Access
Garage Spaces 2.0
Pool Association
Utilities Available Electricity Available, Electricity Connected, Natural Gas Available, Natural Gas Connected, Sewer Available, Water Available, Sewer Connected, Water Connected
View Mountains/Hills
Roof Type Tile/Clay
Total Parking Spaces 2
Building
Lot Description Curbs, Sidewalks
Story 2
Sewer Public Sewer
Water Public
Architectural Style Traditional
Level or Stories 2 Story
Construction Status Turnkey
Others
Monthly Total Fees $643
Miscellaneous Storm Drains,Suburban
Acceptable Financing Cash, Conventional, FHA, VA, Cash To New Loan
Listing Terms Cash, Conventional, FHA, VA, Cash To New Loan
Special Listing Condition Standard






