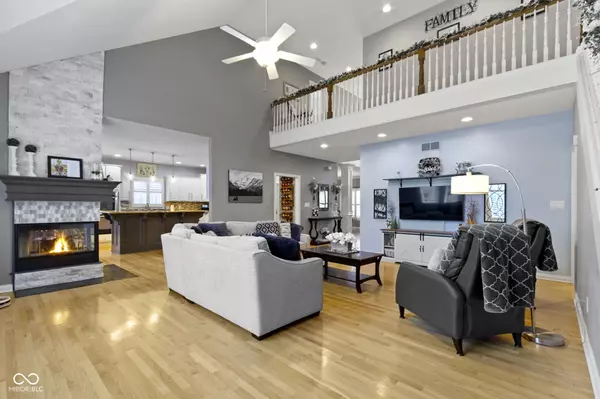4627 Ridgewood DR Zionsville, IN 46077
4 Beds
5 Baths
5,366 SqFt
OPEN HOUSE
Sun Mar 02, 12:00pm - 2:00pm
UPDATED:
02/20/2025 08:44 PM
Key Details
Property Type Single Family Home
Sub Type Single Family Residence
Listing Status Active
Purchase Type For Sale
Square Footage 5,366 sqft
Price per Sqft $195
Subdivision Austin Oaks
MLS Listing ID 22021891
Bedrooms 4
Full Baths 4
Half Baths 1
HOA Fees $325/qua
HOA Y/N Yes
Year Built 2005
Tax Year 2023
Lot Size 0.350 Acres
Acres 0.35
Property Sub-Type Single Family Residence
Property Description
Location
State IN
County Boone
Rooms
Basement Egress Window(s), Finished Ceiling, Finished Walls
Main Level Bedrooms 1
Kitchen Kitchen Updated
Interior
Interior Features Raised Ceiling(s), Tray Ceiling(s), Vaulted Ceiling(s), Hardwood Floors, Walk-in Closet(s), WoodWorkStain/Painted, Breakfast Bar, Bath Sinks Double Main, Hi-Speed Internet Availbl
Heating Forced Air, Gas
Cooling Central Electric
Fireplaces Number 1
Fireplaces Type Two Sided, Great Room
Equipment Security Alarm Paid, Smoke Alarm, Sump Pump
Fireplace Y
Appliance Electric Cooktop, Dishwasher, Disposal, Microwave, Oven, Double Oven, Refrigerator, Gas Water Heater, Water Purifier, Water Softener Owned
Exterior
Exterior Feature Outdoor Fire Pit, Sprinkler System, Tennis Community
Garage Spaces 4.0
Utilities Available Cable Connected, Gas
Building
Story Two
Foundation Concrete Perimeter
Water Municipal/City
Architectural Style TraditonalAmerican
Structure Type Brick,Cement Siding
New Construction false
Schools
School District Zionsville Community Schools
Others
HOA Fee Include Association Home Owners,Clubhouse,Maintenance,Management,Snow Removal,Trash,Tennis Court(s)
Ownership Mandatory Fee






