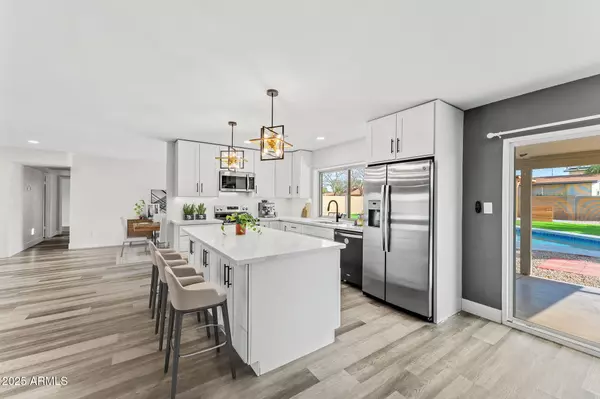1439 N SPENCER -- Mesa, AZ 85203
4 Beds
2 Baths
2,098 SqFt
OPEN HOUSE
Fri Feb 14, 1:00pm - 3:00pm
Sat Feb 15, 10:00am - 1:00pm
Sun Feb 16, 1:00pm - 3:00pm
UPDATED:
02/13/2025 09:43 PM
Key Details
Property Type Single Family Home
Sub Type Single Family - Detached
Listing Status Active
Purchase Type For Sale
Square Footage 2,098 sqft
Price per Sqft $314
Subdivision Hohokam Village Unit 1-D
MLS Listing ID 6820042
Bedrooms 4
HOA Y/N No
Originating Board Arizona Regional Multiple Listing Service (ARMLS)
Year Built 1981
Annual Tax Amount $1,814
Tax Year 2024
Lot Size 0.269 Acres
Acres 0.27
Property Sub-Type Single Family - Detached
Property Description
Location
State AZ
County Maricopa
Community Hohokam Village Unit 1-D
Direction N to Halifax, W to Spencer and make a right, home is the 2nd on your right
Rooms
Other Rooms Family Room, BonusGame Room
Den/Bedroom Plus 5
Separate Den/Office N
Interior
Interior Features 9+ Flat Ceilings, 3/4 Bath Master Bdrm
Heating Ceiling
Cooling Ceiling Fan(s), Refrigeration
Flooring Laminate, Tile
Fireplaces Number No Fireplace
Fireplaces Type None
Fireplace No
Window Features Dual Pane
SPA None
Exterior
Exterior Feature Covered Patio(s)
Parking Features Dir Entry frm Garage, RV Access/Parking
Garage Spaces 2.0
Garage Description 2.0
Fence Block, Wood
Pool Private
Amenities Available Not Managed
Roof Type Composition
Private Pool Yes
Building
Lot Description Desert Back, Desert Front, Gravel/Stone Front, Gravel/Stone Back, Synthetic Grass Frnt, Synthetic Grass Back
Story 1
Builder Name Unknown
Sewer Public Sewer
Water City Water
Structure Type Covered Patio(s)
New Construction No
Schools
Elementary Schools Edison Elementary School
Middle Schools Kino Junior High School
High Schools Westwood High School
School District Mesa Unified District
Others
HOA Fee Include No Fees
Senior Community No
Tax ID 136-26-484
Ownership Fee Simple
Acceptable Financing Conventional, FHA, VA Loan
Horse Property N
Listing Terms Conventional, FHA, VA Loan
Virtual Tour https://my.matterport.com/show/?m=rs2Gh9tikEH&

Copyright 2025 Arizona Regional Multiple Listing Service, Inc. All rights reserved.





