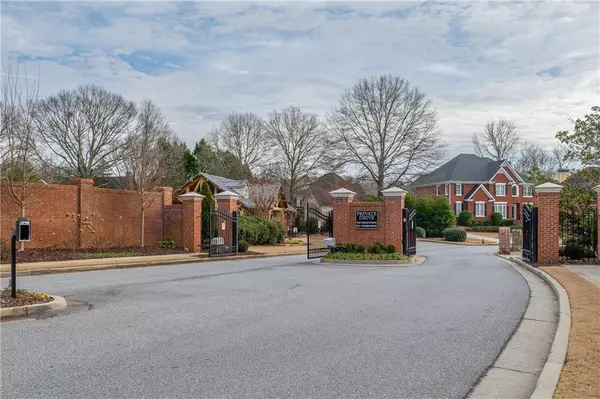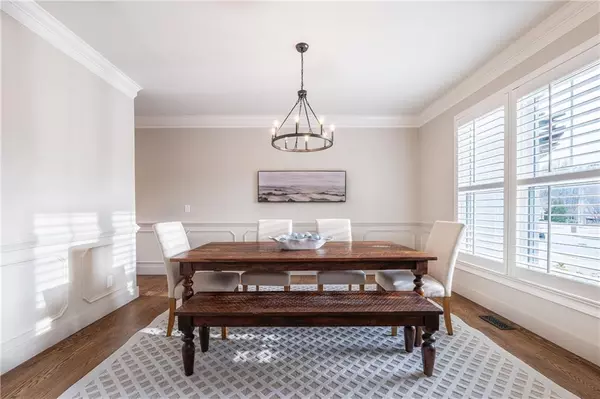1199 Jennifer Oaks DR Alpharetta, GA 30004
5 Beds
3 Baths
4,938 SqFt
UPDATED:
02/18/2025 06:09 AM
Key Details
Property Type Single Family Home
Sub Type Single Family Residence
Listing Status Pending
Purchase Type For Sale
Square Footage 4,938 sqft
Price per Sqft $202
Subdivision Jennifer Oaks
MLS Listing ID 7522640
Style Traditional
Bedrooms 5
Full Baths 3
Construction Status Updated/Remodeled
HOA Fees $1,680
HOA Y/N Yes
Originating Board First Multiple Listing Service
Year Built 1995
Annual Tax Amount $6,323
Tax Year 2024
Lot Size 0.360 Acres
Acres 0.36
Property Sub-Type Single Family Residence
Property Description
With a 3-sides hardcoat stucco exterior and a long list of updates, this home is in move-in ready, top condition. The renovated kitchen features a new refrigerator, oven, and microwave. Hardwood floors were just refinished and span the entire main and upper levels.
Enjoy a level and private, fenced backyard that backs to woods and is complete with a firepit - plenty of room for fun and entertaining!
The home features a full bedroom and bath located on the main level which is also perfect for office space or a playroom. There is also an additional loft space on the upper level.
The full, finished terrace level provides excellent additional space and is stubbed for a full bath, ready to be customized. Additional upgrades include new (2024) washer and dryer, a garage floor with an industrial-grade epoxy finish,and newer HVAC systems/water heater and many of the windows have been replaced including entire front of home.
All three top-rated schools are within 3 miles of the property! Milton High School, Northwestern Middle School & Alpharetta Elementary.
Note: Bedroom space on terrace level not technically a bedroom due to lack of a finished bathroom but plenty of room for one.
Location
State GA
County Fulton
Lake Name None
Rooms
Bedroom Description Other
Other Rooms None
Basement Bath/Stubbed, Daylight, Finished, Full, Interior Entry, Walk-Out Access
Main Level Bedrooms 1
Dining Room Separate Dining Room
Interior
Interior Features Crown Molding, Disappearing Attic Stairs, Entrance Foyer 2 Story, High Ceilings 9 ft Main, His and Hers Closets, Vaulted Ceiling(s), Walk-In Closet(s)
Heating Central, Zoned
Cooling Ceiling Fan(s), Central Air, Electric, Zoned
Flooring Hardwood
Fireplaces Number 1
Fireplaces Type Family Room, Gas Starter
Window Features Double Pane Windows,Plantation Shutters
Appliance Dishwasher, Disposal, Gas Cooktop, Microwave, Range Hood, Refrigerator, Self Cleaning Oven
Laundry Laundry Room, Main Level, Sink
Exterior
Exterior Feature Private Yard, Other
Parking Features Attached, Driveway, Garage, Garage Faces Side, Kitchen Level
Garage Spaces 2.0
Fence Back Yard, Fenced, Wood
Pool None
Community Features Gated, Homeowners Assoc, Near Schools, Near Shopping, Pool, Sidewalks, Street Lights, Tennis Court(s)
Utilities Available Cable Available, Electricity Available, Natural Gas Available, Sewer Available, Underground Utilities, Water Available
Waterfront Description None
View Rural, Trees/Woods
Roof Type Composition,Shingle
Street Surface Paved
Accessibility None
Handicap Access None
Porch Deck
Private Pool false
Building
Lot Description Back Yard, Cul-De-Sac, Front Yard, Level, Private
Story Two
Foundation Concrete Perimeter
Sewer Public Sewer
Water Public
Architectural Style Traditional
Level or Stories Two
Structure Type Stucco
New Construction No
Construction Status Updated/Remodeled
Schools
Elementary Schools Alpharetta
Middle Schools Northwestern
High Schools Milton - Fulton
Others
HOA Fee Include Reserve Fund,Swim,Tennis
Senior Community no
Restrictions true
Tax ID 22 449212020211
Ownership Fee Simple
Acceptable Financing Cash, Conventional, FHA, VA Loan
Listing Terms Cash, Conventional, FHA, VA Loan
Special Listing Condition None
Virtual Tour https://www.dropbox.com/scl/fo/ai8zs69njgo2je3cy06sk/AD6lfUHrf5sgYxKtU-3zAbA/Video?e=1&preview=Jennifer+Oaks+Unbranded.mp4&rlkey=sh98wtic7rzm07bresxg0vppo&subfolder_nav_tracking=1&dl=0






