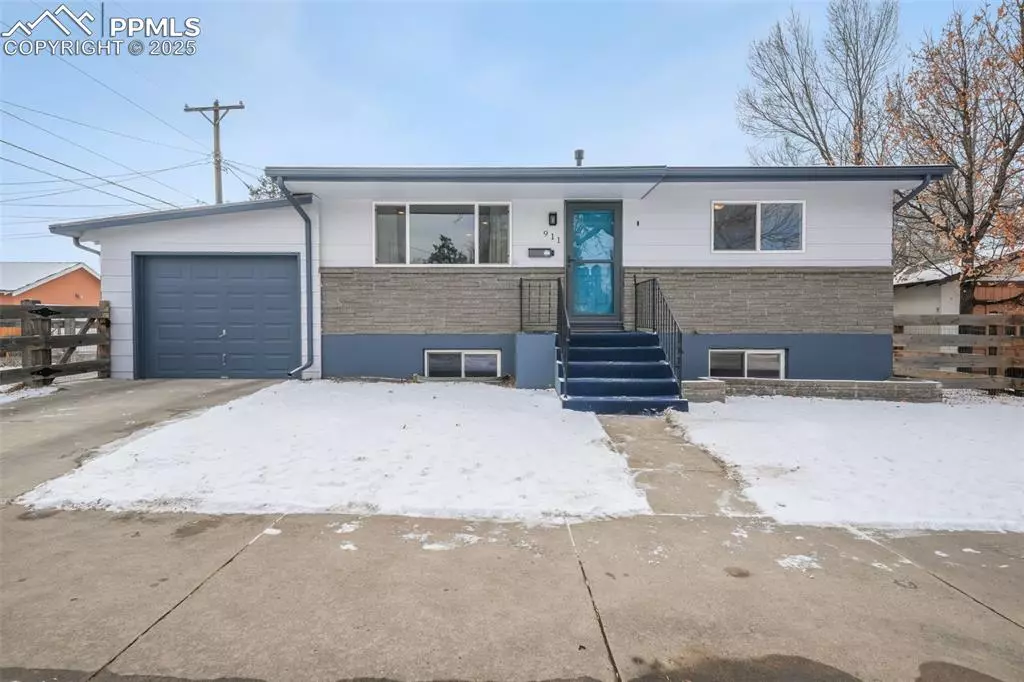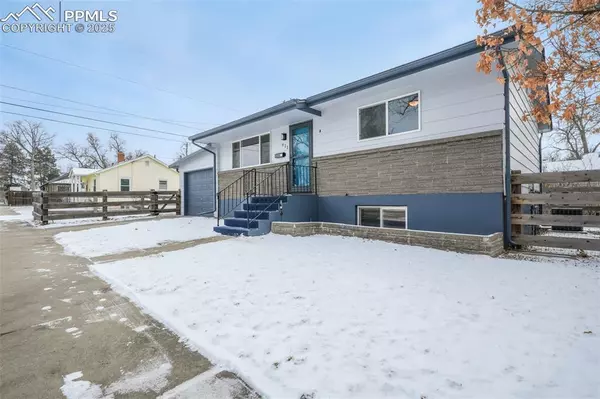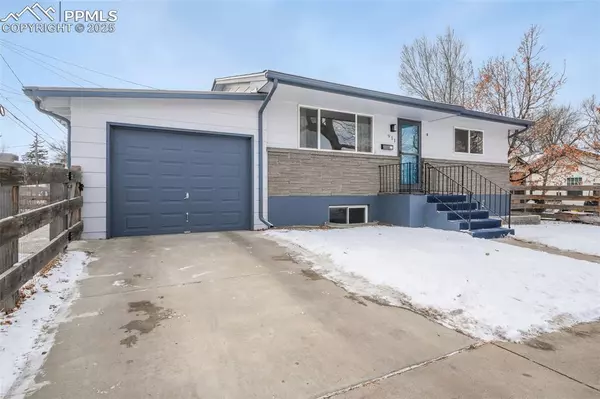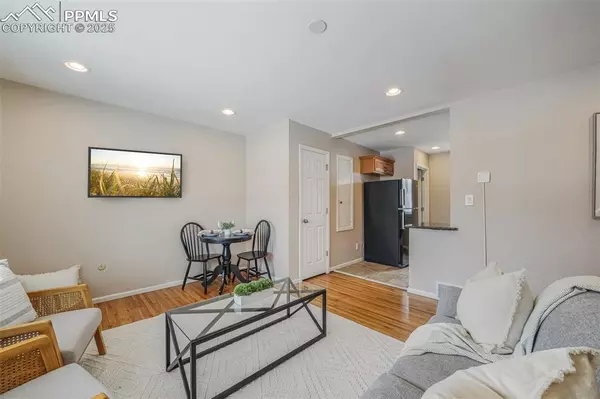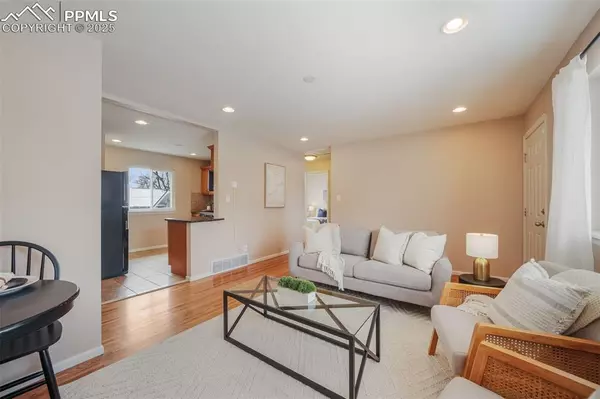911 E Willamette AVE Colorado Springs, CO 80903
4 Beds
2 Baths
1,536 SqFt
OPEN HOUSE
Sat Feb 15, 2:00pm - 4:00pm
Sun Feb 16, 1:00pm - 3:00pm
UPDATED:
02/13/2025 05:00 PM
Key Details
Property Type Single Family Home
Sub Type Single Family
Listing Status Active
Purchase Type For Sale
Square Footage 1,536 sqft
Price per Sqft $335
MLS Listing ID 1337758
Style Ranch
Bedrooms 4
Full Baths 2
Construction Status Existing Home
HOA Y/N No
Year Built 1965
Annual Tax Amount $1,329
Tax Year 2023
Lot Size 3,250 Sqft
Property Sub-Type Single Family
Property Description
As you enter the home, you'll step into a warm and inviting living room featuring beautiful hardwood flooring and abundant natural light. This bright and airy space seamlessly flows into the thoughtfully updated kitchen, which boasts granite countertops, a gas stove, built-in microwave, dishwasher, elegant wood cabinetry, stylish tile backsplash, and a large window that fills the space with even more natural light.
The main level also features a spacious primary bedroom, a second bedroom, and a beautifully updated full bathroom with a tile-surround tub/shower combo.
Head downstairs to discover a versatile finished basement, complete with an additional living room, two more bedrooms, and a second full bathroom with stunning tile work. A large laundry/storage room offers ample space for organization.
Step outside to your fully fenced backyard oasis, featuring a stamped concrete patio, large side yard with natural grass, sprinkler system and plenty of space for entertaining or relaxing. A rare one-car garage provides additional storage and convenience.
This home has been updated for peace of mind, including a new furnace and AC (2024) and a new roof (2024).
If you've been searching for a home that offers the charm and character of an established neighborhood with all the modern updates you desire, look no further—this is the one!
?? Don't miss your chance to call this incredible home yours—schedule a showing today!
Location
State CO
County El Paso
Area A V Hunter
Interior
Interior Features 6-Panel Doors
Cooling Central Air
Flooring Carpet, Tile, Wood
Laundry Basement, Electric Hook-up
Exterior
Parking Features Attached
Garage Spaces 1.0
Fence All
Utilities Available Electricity Connected, Natural Gas Connected
Roof Type Composite Shingle
Building
Lot Description Level
Foundation Full Basement
Water Municipal
Level or Stories Ranch
Finished Basement 90
Structure Type Framed on Lot
Construction Status Existing Home
Schools
Middle Schools North
High Schools Palmer
School District Colorado Springs 11
Others
Miscellaneous Auto Sprinkler System,Breakfast Bar,Kitchen Pantry,Smart Home Thermostat,Window Coverings
Special Listing Condition Not Applicable
Virtual Tour https://listings.coloradohomefinder.net/videos/01950021-b9ef-70b2-a141-4e62a5cc55b1?v=59


