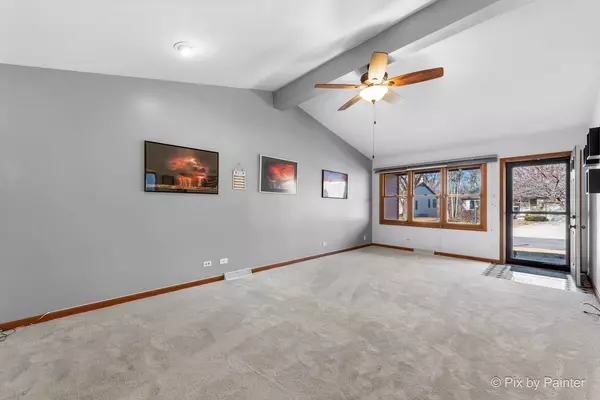1976 SANDY CREEK Drive #1976 Elgin, IL 60123
3 Beds
2 Baths
1,524 SqFt
OPEN HOUSE
Sun Feb 23, 1:00pm - 3:00pm
UPDATED:
02/21/2025 03:58 PM
Key Details
Property Type Condo
Sub Type Manor Home/Coach House/Villa
Listing Status Active
Purchase Type For Sale
Square Footage 1,524 sqft
Price per Sqft $196
Subdivision Sandy Creek
MLS Listing ID 12288915
Bedrooms 3
Full Baths 2
HOA Fees $230/mo
Year Built 1988
Annual Tax Amount $5,485
Tax Year 2023
Lot Dimensions COMMON
Property Sub-Type Manor Home/Coach House/Villa
Property Description
Location
State IL
County Kane
Rooms
Basement Partial
Interior
Interior Features Cathedral Ceiling(s), First Floor Bedroom, First Floor Full Bath, Laundry Hook-Up in Unit, Storage, Walk-In Closet(s), Some Carpeting, Beamed Ceilings
Heating Natural Gas, Forced Air
Cooling Central Air
Fireplaces Number 1
Fireplaces Type Attached Fireplace Doors/Screen, Gas Log, Gas Starter
Fireplace Y
Appliance Range, Dishwasher, Refrigerator, Washer, Dryer, Disposal, Humidifier
Exterior
Exterior Feature Porch, Storms/Screens, End Unit, Cable Access
Parking Features Attached
Garage Spaces 2.0
Community Features None
View Y/N true
Roof Type Asphalt
Building
Lot Description Cul-De-Sac, Landscaped
Foundation Concrete Perimeter
Sewer Public Sewer, Sewer-Storm
Water Public
New Construction false
Schools
Elementary Schools Creekside Elementary School
Middle Schools Kimball Middle School
High Schools Larkin High School
School District 46, 46, 46
Others
Pets Allowed Cats OK, Dogs OK, Number Limit
HOA Fee Include Insurance,Exterior Maintenance,Lawn Care,Snow Removal
Ownership Condo
Special Listing Condition None





