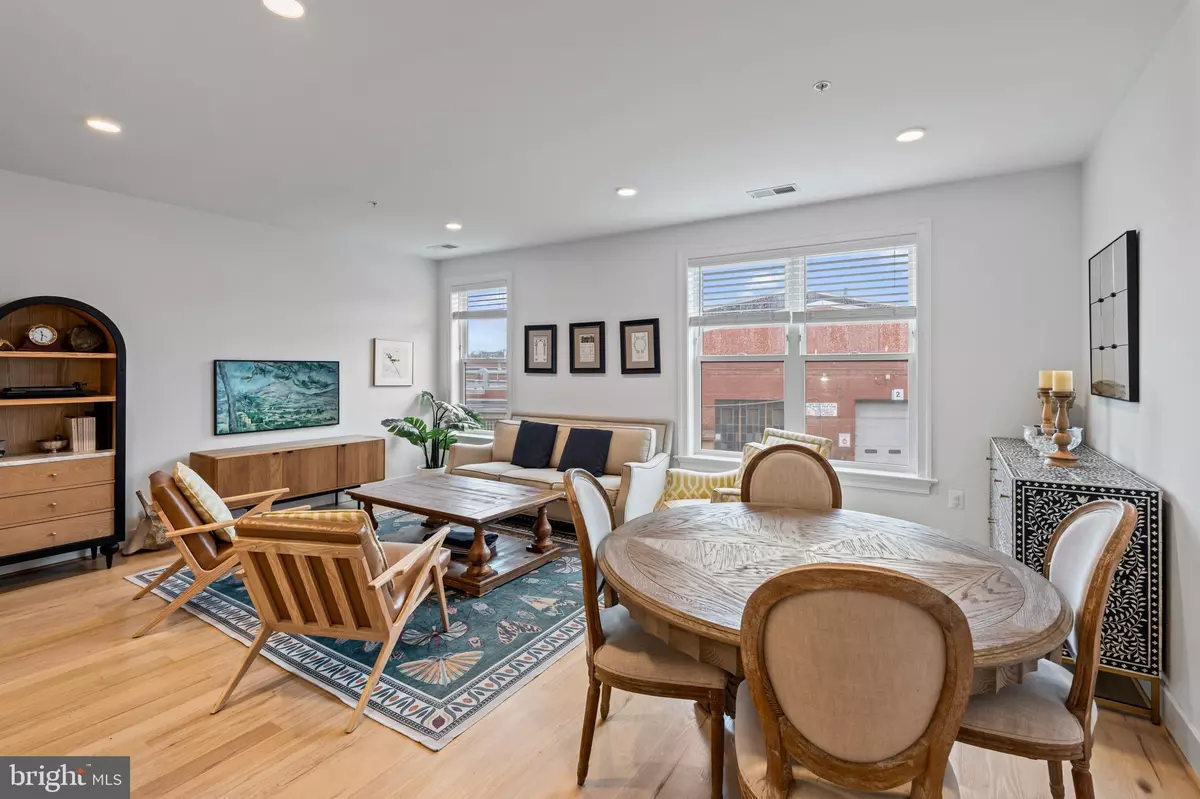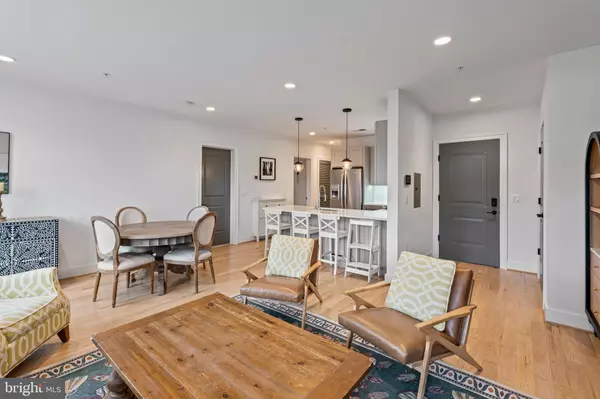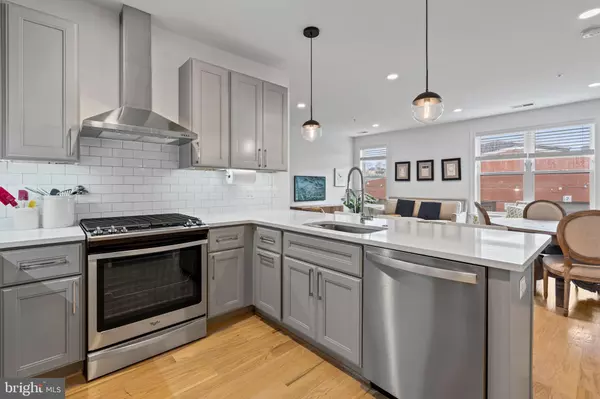4335 HARRISON ST NW #6 Washington, DC 20015
2 Beds
2 Baths
1,070 SqFt
OPEN HOUSE
Sat Feb 22, 12:00pm - 3:00pm
Sun Feb 23, 12:00pm - 3:00pm
UPDATED:
02/20/2025 02:14 PM
Key Details
Property Type Condo
Sub Type Condo/Co-op
Listing Status Active
Purchase Type For Sale
Square Footage 1,070 sqft
Price per Sqft $700
Subdivision Friendship Heights
MLS Listing ID DCDC2185380
Style Contemporary
Bedrooms 2
Full Baths 2
Condo Fees $154/mo
HOA Y/N N
Abv Grd Liv Area 1,070
Originating Board BRIGHT
Year Built 2019
Annual Tax Amount $5,541
Tax Year 2018
Property Sub-Type Condo/Co-op
Property Description
Welcome to 4335 Harrison Street NW, Unit 6, a beautifully designed 2-bedroom, 2-bathroom condo in the heart of Friendship Heights. Thoughtfully crafted by the award-winning ERB development team, this boutique residence offers a perfect blend of modern sophistication and everyday comfort. With oversized windows that fill the space with natural light, soaring ceilings, and premium finishes, this home is as inviting as it is impressive. To top it off, it comes with a rare private, separately deeded parking space—a true luxury in the city!
Step inside to discover an open-concept layout designed for both relaxation and entertaining. The stylish chef's kitchen is the heart of the home, featuring sleek quartz countertops, custom European-style cabinetry, high-end stainless steel appliances, and a spacious island—ideal for casual breakfasts or hosting friends.
The primary suite is a serene retreat, complete with generous closet space and a spa-like en-suite bath featuring designer tile, a glass-enclosed shower, and premium fixtures. The second bedroom offers flexibility for a guest suite, home office, or cozy den, with a second full bath nearby for convenience.
What truly sets this home apart are the thoughtful extras that make city living effortless—a dedicated bike room for cycling enthusiasts and shared storage units on each floor, each shared with just one other unit, providing ample additional space for all your essentials.
Beyond your front door, you'll love being just steps from the vibrant energy of Friendship Heights. This home feeds into the highly sought-after Janney Elementary School and is within walking distance of the exciting Mazza Gallerie redevelopment and the best of Friendship Heights. Stroll to some of the city's finest dining, shopping, and everyday conveniences, including:
The Collection at Chevy Chase – A curated mix of luxury boutiques and gourmet dining.
Shops at Wisconsin Place – Offering everything from high-end fashion to everyday essentials.
Whole Foods Market – Your go-to for fresh, organic groceries.
Rodman's – A DC staple for specialty foods, international wines, and gourmet treats.
If you're looking for a home that effortlessly blends style, comfort, and convenience in one of DC's most desirable neighborhoods, this is the one.
✨ Don't miss your chance—schedule a private tour today before this incredible opportunity is gone! ✨
Location
State DC
County Washington
Zoning RA-2
Direction South
Rooms
Main Level Bedrooms 2
Interior
Interior Features Dining Area, Floor Plan - Open, Kitchen - Island, Kitchen - Table Space, Primary Bath(s), Recessed Lighting, Upgraded Countertops, Wood Floors
Hot Water Electric
Heating Forced Air
Cooling Central A/C
Flooring Hardwood
Equipment Dishwasher, Disposal, Dryer, Microwave, Refrigerator, Stainless Steel Appliances, Washer, Oven/Range - Gas
Fireplace N
Appliance Dishwasher, Disposal, Dryer, Microwave, Refrigerator, Stainless Steel Appliances, Washer, Oven/Range - Gas
Heat Source Electric
Laundry Dryer In Unit, Washer In Unit
Exterior
Amenities Available Common Grounds
Water Access N
View City
Accessibility None
Garage N
Building
Story 1
Unit Features Garden 1 - 4 Floors
Sewer Public Sewer
Water Public
Architectural Style Contemporary
Level or Stories 1
Additional Building Above Grade, Below Grade
Structure Type High
New Construction N
Schools
School District District Of Columbia Public Schools
Others
Pets Allowed Y
HOA Fee Include Insurance,Lawn Maintenance,Sewer,Trash,Water,Gas
Senior Community No
Tax ID 1657//2028
Ownership Condominium
Security Features Intercom,Main Entrance Lock,Smoke Detector,Sprinkler System - Indoor
Special Listing Condition Standard
Pets Allowed Cats OK, Dogs OK






